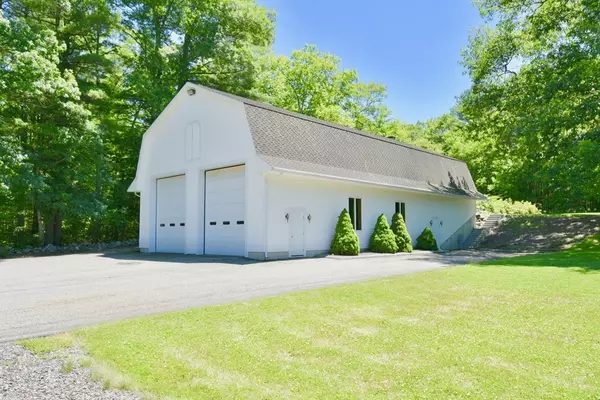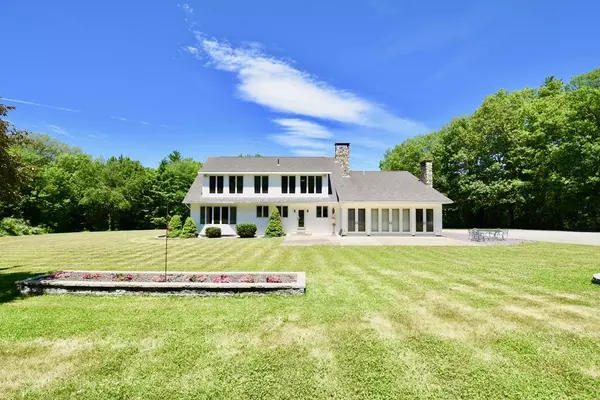$567,350
$574,900
1.3%For more information regarding the value of a property, please contact us for a free consultation.
26 Old Charlton Rd Oxford, MA 01540
3 Beds
2.5 Baths
3,297 SqFt
Key Details
Sold Price $567,350
Property Type Single Family Home
Sub Type Single Family Residence
Listing Status Sold
Purchase Type For Sale
Square Footage 3,297 sqft
Price per Sqft $172
MLS Listing ID 72358576
Sold Date 09/05/18
Style Cape
Bedrooms 3
Full Baths 2
Half Baths 1
HOA Y/N false
Year Built 1990
Annual Tax Amount $7,127
Tax Year 2018
Lot Size 12.160 Acres
Acres 12.16
Property Description
If you are looking for a treasure, look no further!! This home has everything you want! Over 12 acres of land privately set off of the road w/an INCREDIBLE ~ 72'x36' garage - 14'x12' doors, 2 heating units, half bath & 34x18' loft with garage door!! You can fit 2 full size RV's inside with a loft and workshop to spare!! The interior of the home is meticulously maintained, featuring all of your needs on 1 floor. First floor has a beautiful master suite w/full bath, and walk-in closet, laundry room, half bath, gorgeous kitchen with dining room to the side, along with a den and great room with an abundance of sunlight, and pellet stove!! The second floor has a spacious flow with a TON of possibilities! Two spacious bedrooms with walk-in closets, an office, family room, and kitchen area perfect for game nights that has separate access to the garage! The basement has a HUGE cedar closet for storage, 10' ceilings, separate access to the garage, 3-330 g oil tanks, CVAC and more!!
Location
State MA
County Worcester
Zoning R1
Direction Charlton St to Conlin To Old Charlton
Rooms
Family Room Flooring - Stone/Ceramic Tile
Basement Full, Partially Finished, Interior Entry, Garage Access, Concrete, Unfinished
Primary Bedroom Level First
Dining Room Flooring - Hardwood
Kitchen Flooring - Hardwood, Countertops - Stone/Granite/Solid, Deck - Exterior
Interior
Interior Features Countertops - Stone/Granite/Solid, Closet - Cedar, Game Room, Den, Office
Heating Forced Air, Oil
Cooling Central Air
Flooring Wood, Tile, Flooring - Laminate, Flooring - Hardwood
Fireplaces Number 1
Fireplaces Type Family Room
Appliance Oven, Dishwasher, Microwave, Countertop Range, Refrigerator, Washer, Dryer, Wine Refrigerator, Water Softener, Second Dishwasher, Wine Cooler, Oil Water Heater, Tank Water Heater, Utility Connections for Electric Range, Utility Connections for Electric Oven, Utility Connections for Electric Dryer
Laundry Flooring - Stone/Ceramic Tile, First Floor, Washer Hookup
Exterior
Exterior Feature Rain Gutters, Sprinkler System
Garage Spaces 18.0
Utilities Available for Electric Range, for Electric Oven, for Electric Dryer, Washer Hookup
Roof Type Shingle
Total Parking Spaces 20
Garage Yes
Building
Lot Description Wooded, Easements, Cleared, Level
Foundation Concrete Perimeter, Other
Sewer Private Sewer
Water Private
Schools
Elementary Schools Pboe
Middle Schools Pboe
High Schools Pboe
Others
Senior Community false
Acceptable Financing Contract
Listing Terms Contract
Read Less
Want to know what your home might be worth? Contact us for a FREE valuation!

Our team is ready to help you sell your home for the highest possible price ASAP
Bought with Melissa Greska • RE/MAX Prof Associates






