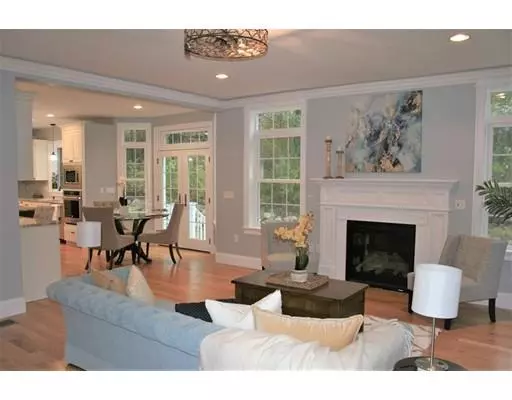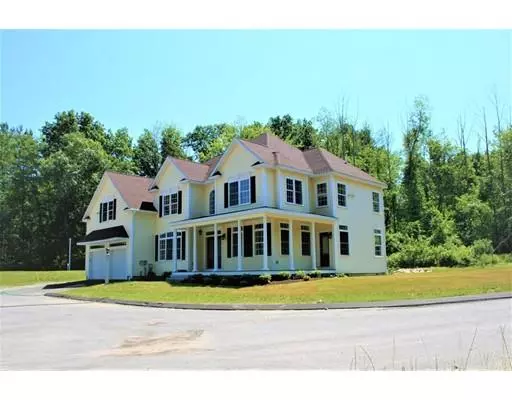$910,000
$944,900
3.7%For more information regarding the value of a property, please contact us for a free consultation.
1 Nicoles Way Westford, MA 01886
5 Beds
3.5 Baths
4,248 SqFt
Key Details
Sold Price $910,000
Property Type Single Family Home
Sub Type Single Family Residence
Listing Status Sold
Purchase Type For Sale
Square Footage 4,248 sqft
Price per Sqft $214
Subdivision Meadow Brook Estates
MLS Listing ID 72351537
Sold Date 02/28/19
Style Colonial
Bedrooms 5
Full Baths 3
Half Baths 1
Year Built 2018
Annual Tax Amount $15,313
Tax Year 2018
Lot Size 0.710 Acres
Acres 0.71
Property Description
New Home is ready for its new owners! This beautiful custom colonial offers 5 bedrooms (5 bed septic), 3.5 baths, 1st & 2nd floor master bedrooms w/master baths, & over 4,000 sq.ft. of living space in main home. This magnificent home is flooded with natural light from the added transom & palladium windows. Attention to detail shines throughout w/crown moldings, wainscotting, double front door w/beautiful lead glass detail, hardwood floors throughout, tiled baths, separate 2nd floor laundry room, coffered ceilings, generous closet space, walk up attic & wrap around composite farmers porch. This home is super efficient w/double hung insulated windows, on demand Navien hot water heater, architectural shingle roof & extra exterior "R" factor insulation. Westford offers top rated school system, Cornerstone Square shopping center, Emerson & Circle Health Care facilities, recreational parks, over 65 trails & so much more
Location
State MA
County Middlesex
Zoning RA
Direction Main St to Forge Village Road to Nicole's Way. (use 25 Forge Village Rd in GPS)
Rooms
Family Room Flooring - Hardwood, French Doors, Cable Hookup, Deck - Exterior, Exterior Access, Open Floorplan, Recessed Lighting
Basement Full, Interior Entry, Concrete, Unfinished
Primary Bedroom Level Second
Dining Room Coffered Ceiling(s), Flooring - Hardwood, Open Floorplan, Wainscoting
Kitchen Closet/Cabinets - Custom Built, Flooring - Hardwood, Dining Area, Balcony / Deck, Countertops - Stone/Granite/Solid, French Doors, Kitchen Island, Breakfast Bar / Nook, Deck - Exterior, Exterior Access, Open Floorplan, Recessed Lighting, Stainless Steel Appliances
Interior
Interior Features Bathroom - Full, Bathroom - Double Vanity/Sink, Bathroom - Tiled With Tub, Bathroom - With Shower Stall, Closet - Linen, Countertops - Stone/Granite/Solid, Double Vanity, Recessed Lighting, Cable Hookup, Open Floor Plan, Bathroom, Great Room, Wired for Sound
Heating Forced Air, Natural Gas
Cooling Central Air
Flooring Tile, Hardwood, Flooring - Stone/Ceramic Tile, Flooring - Hardwood
Fireplaces Number 1
Fireplaces Type Family Room
Appliance ENERGY STAR Qualified Refrigerator, ENERGY STAR Qualified Dryer, ENERGY STAR Qualified Dishwasher, ENERGY STAR Qualified Washer, Rangetop - ENERGY STAR, Oven - ENERGY STAR, Gas Water Heater, Tank Water Heaterless, Plumbed For Ice Maker, Utility Connections for Gas Range, Utility Connections for Electric Oven, Utility Connections for Gas Dryer, Utility Connections for Electric Dryer
Laundry Closet/Cabinets - Custom Built, Flooring - Stone/Ceramic Tile, Countertops - Upgraded, Electric Dryer Hookup, Gas Dryer Hookup, Washer Hookup, Second Floor
Exterior
Exterior Feature Professional Landscaping
Garage Spaces 2.0
Community Features Shopping, Tennis Court(s), Park, Walk/Jog Trails, Golf, Medical Facility, Bike Path, Conservation Area, Highway Access, House of Worship, Public School
Utilities Available for Gas Range, for Electric Oven, for Gas Dryer, for Electric Dryer, Washer Hookup, Icemaker Connection
Waterfront false
Waterfront Description Beach Front, Lake/Pond, 1 to 2 Mile To Beach, Beach Ownership(Public)
Roof Type Shingle
Total Parking Spaces 4
Garage Yes
Building
Lot Description Cul-De-Sac, Corner Lot, Cleared
Foundation Concrete Perimeter
Sewer Private Sewer
Water Public
Schools
Elementary Schools Robinson/Crusif
Middle Schools Blanchard
High Schools Academy
Read Less
Want to know what your home might be worth? Contact us for a FREE valuation!

Our team is ready to help you sell your home for the highest possible price ASAP
Bought with Rhonda Stone • TouchStone Partners, LLC






