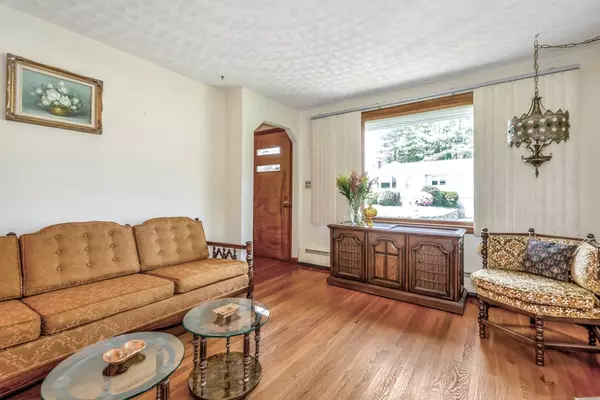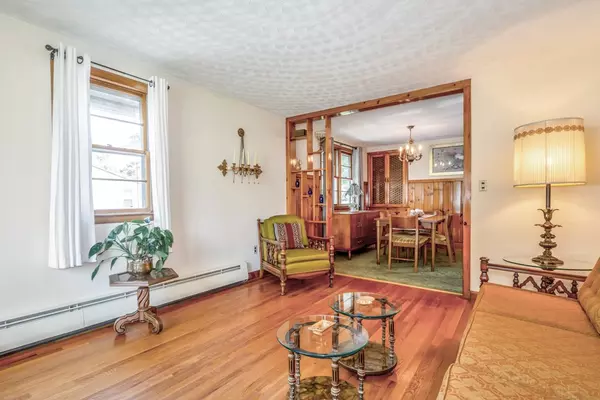$315,000
$289,900
8.7%For more information regarding the value of a property, please contact us for a free consultation.
26 Angela Ave Shrewsbury, MA 01545
3 Beds
1 Bath
1,692 SqFt
Key Details
Sold Price $315,000
Property Type Single Family Home
Sub Type Single Family Residence
Listing Status Sold
Purchase Type For Sale
Square Footage 1,692 sqft
Price per Sqft $186
MLS Listing ID 72329776
Sold Date 06/28/18
Style Ranch
Bedrooms 3
Full Baths 1
Year Built 1955
Annual Tax Amount $3,202
Tax Year 2018
Lot Size 9,583 Sqft
Acres 0.22
Property Description
If you are just starting out or looking to downsize, don’t let this gem pass you by! This much loved one owner home boasts an open floor plan, finished basement and enclosed 3-season porch. The living room with picture window and hardwood floor flows seamlessly into the dining room with build in cabinet. The kitchen offers beautiful cabinetry and a spacious eat-in area. Three bedrooms and an immaculate, adorable bathroom complete the first floor. Hardwood flooring under carpeting in the dining room and bedrooms. You will be pleasantly surprised by the space the heated basement has to offer. A bar area and kitchenette with gas stove makes it ideal for entertaining family and friends. A nice flat yard with redwood fencing and patio will accommodate all your outdoor activities. Improvements include electrical panel (2018), boiler (2016), roof (2007), newer gas dryer and vinyl siding.Time to make some happy memories! Open House, Sunday 5/20, 1-3. Any and all offers due Tuesday at 12pm.
Location
State MA
County Worcester
Zoning RES B-
Direction Rt. 9 to Oak St to Maury Lane to Angela Ave
Rooms
Family Room Flooring - Vinyl
Basement Full, Finished, Bulkhead
Primary Bedroom Level First
Dining Room Closet/Cabinets - Custom Built, Flooring - Wall to Wall Carpet
Kitchen Flooring - Wall to Wall Carpet, Open Floorplan
Interior
Interior Features Dining Area, Kitchen
Heating Forced Air, Baseboard, Natural Gas
Cooling None
Flooring Tile, Carpet, Hardwood, Flooring - Vinyl
Appliance Range, Dishwasher, Refrigerator, Washer, Dryer, Tank Water Heater, Utility Connections for Electric Range, Utility Connections for Gas Dryer
Laundry Gas Dryer Hookup, Washer Hookup, In Basement
Exterior
Exterior Feature Rain Gutters, Storage
Community Features Shopping, Park, Medical Facility, Highway Access, House of Worship, Private School, Public School, University
Utilities Available for Electric Range, for Gas Dryer, Washer Hookup
Waterfront false
Roof Type Shingle
Total Parking Spaces 6
Garage No
Building
Lot Description Level
Foundation Concrete Perimeter, Irregular
Sewer Public Sewer
Water Public
Schools
Elementary Schools Coolidge
Middle Schools Oak/Sherwood
High Schools Shs
Read Less
Want to know what your home might be worth? Contact us for a FREE valuation!

Our team is ready to help you sell your home for the highest possible price ASAP
Bought with Taoufik Fadli • RE/MAX Andrew Realty Services






