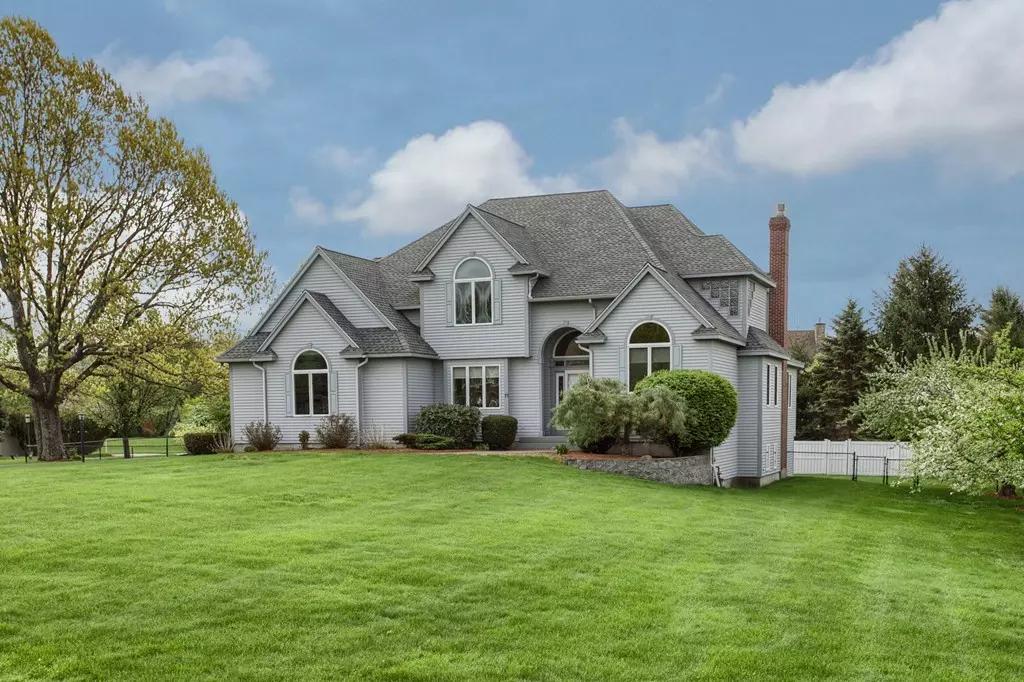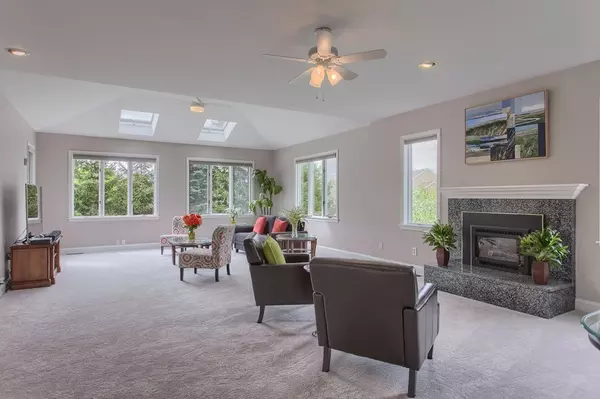$975,000
$965,000
1.0%For more information regarding the value of a property, please contact us for a free consultation.
11 Baldwin Road Westford, MA 01886
4 Beds
3.5 Baths
4,070 SqFt
Key Details
Sold Price $975,000
Property Type Single Family Home
Sub Type Single Family Residence
Listing Status Sold
Purchase Type For Sale
Square Footage 4,070 sqft
Price per Sqft $239
Subdivision Francis Hill Estate
MLS Listing ID 72327117
Sold Date 08/17/18
Style Colonial
Bedrooms 4
Full Baths 3
Half Baths 1
Year Built 1993
Annual Tax Amount $16,030
Tax Year 2018
Lot Size 0.920 Acres
Acres 0.92
Property Description
Quality, custom 4,000 sq. ft. colonial in Francis Hill Estates, one of Westford’s most prestigious neighborhoods. Spacious, bright floor plan perfect for entertaining and everyday living with high end finishes including palladium windows, 9’ tray ceilings, 2 story foyer and granite/cherry kitchen. Open 30x18 family room featuring wet bar, gas fireplace and skylights. Remodeled eat-in kitchen has large granite topped island, tile backsplash, antique glass accent cabinets, double wall ovens, Bosch gas cooktop and access to 4 season sun room and 2 tiered mahogany deck overlooking fenced yard. Center stairs lead to open hallway and 4 bedrooms including renovated master suite with luxurious bath featuring stand alone soaking tub and frameless glass and granite shower. All bedrooms all have full baths attached and one has a sitting room with skylight and French door. Room to expand in the full basement with daylight windows. All this plus great commuter location and award winning schools.
Location
State MA
County Middlesex
Zoning RA
Direction Main Street to Baldwin Road
Rooms
Family Room Skylight, Ceiling Fan(s), Flooring - Wall to Wall Carpet, Wet Bar, Cable Hookup
Basement Full, Walk-Out Access, Interior Entry, Concrete, Unfinished
Primary Bedroom Level Second
Dining Room Flooring - Hardwood
Kitchen Flooring - Hardwood, Dining Area, Countertops - Stone/Granite/Solid, Kitchen Island, Cabinets - Upgraded, Recessed Lighting, Gas Stove
Interior
Interior Features Ceiling Fan(s), Cable Hookup, Ceiling - Cathedral, Bathroom - Full, Bathroom - With Tub & Shower, Countertops - Stone/Granite/Solid, Office, Sun Room, Sitting Room, Bathroom, Central Vacuum, Wired for Sound
Heating Forced Air, Natural Gas
Cooling Central Air
Flooring Tile, Carpet, Hardwood, Flooring - Wall to Wall Carpet, Flooring - Stone/Ceramic Tile
Fireplaces Number 1
Fireplaces Type Family Room
Appliance Range, Oven, Dishwasher, Microwave, Refrigerator, Gas Water Heater, Tank Water Heater, Utility Connections for Gas Range
Laundry Flooring - Stone/Ceramic Tile, Gas Dryer Hookup, Washer Hookup, First Floor
Exterior
Exterior Feature Rain Gutters, Sprinkler System
Garage Spaces 3.0
Fence Fenced
Community Features Walk/Jog Trails, Conservation Area
Utilities Available for Gas Range, Washer Hookup
Waterfront false
Roof Type Shingle
Total Parking Spaces 4
Garage Yes
Building
Lot Description Cul-De-Sac, Corner Lot, Level
Foundation Concrete Perimeter
Sewer Private Sewer
Water Public
Schools
Elementary Schools Nab/Abbot
Middle Schools Stony Brook
High Schools Westfrd Academy
Others
Senior Community false
Read Less
Want to know what your home might be worth? Contact us for a FREE valuation!

Our team is ready to help you sell your home for the highest possible price ASAP
Bought with Evan Ralph • Redfin Corp.






