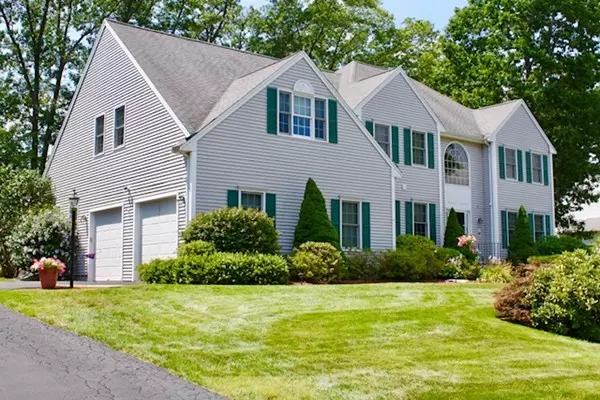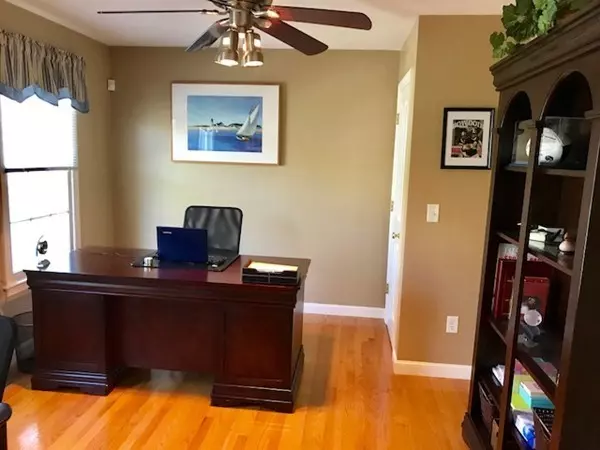$720,000
$725,000
0.7%For more information regarding the value of a property, please contact us for a free consultation.
10 Wagon Wheel Road North Attleboro, MA 02760
5 Beds
3 Baths
3,030 SqFt
Key Details
Sold Price $720,000
Property Type Single Family Home
Sub Type Single Family Residence
Listing Status Sold
Purchase Type For Sale
Square Footage 3,030 sqft
Price per Sqft $237
MLS Listing ID 72325068
Sold Date 06/27/18
Style Colonial, Contemporary
Bedrooms 5
Full Baths 3
Year Built 2001
Annual Tax Amount $8,177
Tax Year 2018
Lot Size 0.460 Acres
Acres 0.46
Property Description
4200 SQ FT DREAM house in "The Cliffs!" Your chance to own an incredible home in one of North Attleboro's most beautiful and desirable neighborhoods! 12 rooms, 4-5 bedrooms, 3 full baths!! Stunning 2-story entry foyer, 25' family room with gas fireplace and vaulted ceiling. Family room open to the Gourmet kitchen with gas stove, loads of cabinets, granite island and stainless appliances. Master bedroom has several closets and a separate exercise room complete with equipment! Like to entertain? Lower level features an incredible Media room with movie seating, projection TV and components, Brazilian cherry bar, and a huge game room with pool table. You'll love the deck off the kitchen that features an outdoor 6 person hot tub and outdoor speakers for summertime ambiance. Every amenity..central air, central vac, security system, irrigation system & more! Come and see this stunning home and you won't want to leave!! BONUS: Walk to Martin Elementary School, Middle School and High School
Location
State MA
County Bristol
Zoning R
Direction Landry Ave to Old Wood Rd.S to right on Wagon Wheel. #10 down on left.
Rooms
Family Room Cathedral Ceiling(s), Ceiling Fan(s), Flooring - Wall to Wall Carpet, Recessed Lighting
Basement Full, Finished
Primary Bedroom Level Second
Dining Room Flooring - Hardwood, Chair Rail
Kitchen Flooring - Stone/Ceramic Tile, Balcony / Deck, Countertops - Stone/Granite/Solid, Kitchen Island, Stainless Steel Appliances
Interior
Interior Features Ceiling Fan(s), Countertops - Stone/Granite/Solid, Wet bar, Office, Exercise Room, Media Room, Game Room, Central Vacuum, Sauna/Steam/Hot Tub, Wet Bar, Wired for Sound
Heating Forced Air, Natural Gas
Cooling Central Air, Dual
Flooring Tile, Carpet, Hardwood, Flooring - Hardwood, Flooring - Wall to Wall Carpet
Fireplaces Number 1
Fireplaces Type Family Room
Appliance Range, Dishwasher, Disposal, Microwave, Refrigerator, Washer, Dryer, Vacuum System, Gas Water Heater, Tank Water Heater, Utility Connections for Gas Range, Utility Connections for Electric Dryer
Laundry Laundry Closet, Flooring - Stone/Ceramic Tile, First Floor, Washer Hookup
Exterior
Garage Spaces 2.0
Community Features Public Transportation, Shopping, Medical Facility, Highway Access, Private School, Public School, T-Station
Utilities Available for Gas Range, for Electric Dryer, Washer Hookup
Waterfront false
Roof Type Shingle
Total Parking Spaces 4
Garage Yes
Building
Foundation Concrete Perimeter
Sewer Public Sewer
Water Public
Read Less
Want to know what your home might be worth? Contact us for a FREE valuation!

Our team is ready to help you sell your home for the highest possible price ASAP
Bought with Victoria Johnson • Redfin Corp.






