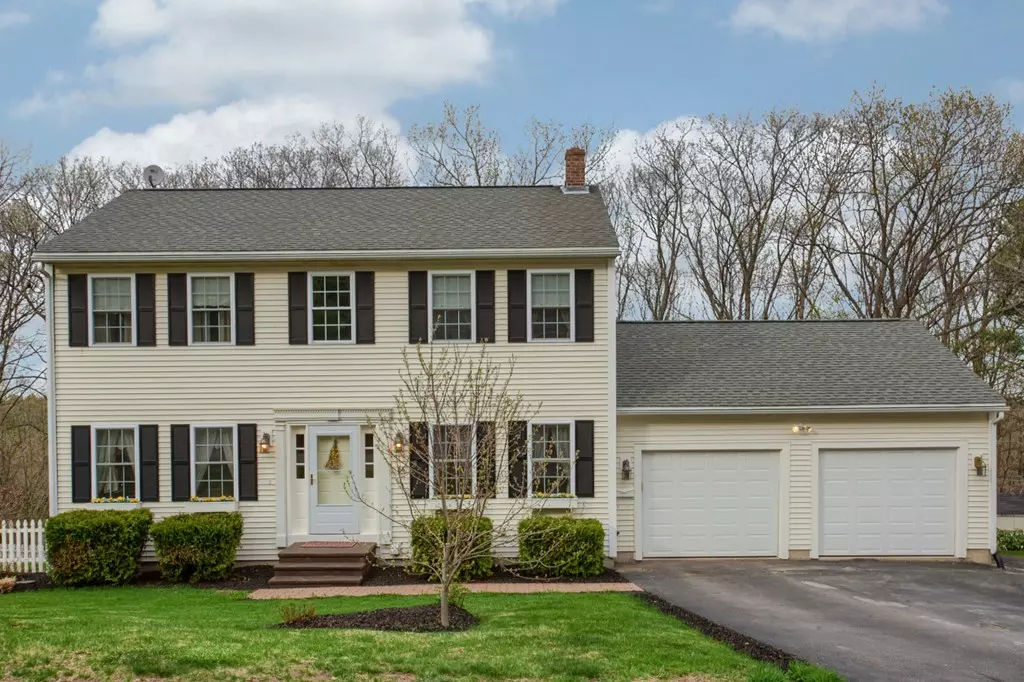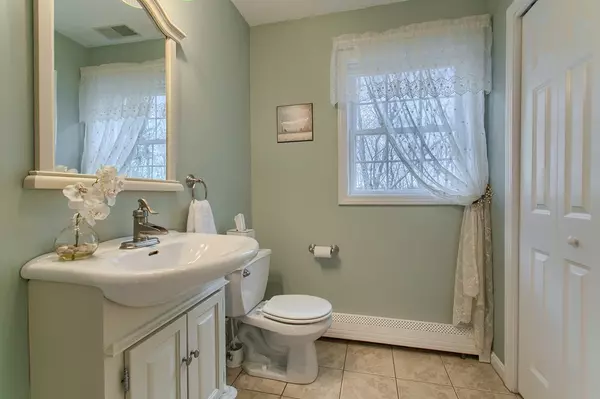$305,000
$309,900
1.6%For more information regarding the value of a property, please contact us for a free consultation.
66 Crestwood Dr Gardner, MA 01440
4 Beds
2.5 Baths
2,288 SqFt
Key Details
Sold Price $305,000
Property Type Single Family Home
Sub Type Single Family Residence
Listing Status Sold
Purchase Type For Sale
Square Footage 2,288 sqft
Price per Sqft $133
MLS Listing ID 72324339
Sold Date 07/20/18
Style Colonial
Bedrooms 4
Full Baths 2
Half Baths 1
HOA Y/N false
Year Built 2003
Annual Tax Amount $5,134
Tax Year 2018
Lot Size 0.390 Acres
Acres 0.39
Property Description
**Showings start at Open House on Saturday 5/12(11am to 1pm)** Immaculate, well-maintained, 15 years-young Colonial in desirable neighborhood! The open concept, spacious kitchen with breakfast bar, living, and dining area, that opens to the deck is great for entertaining! Everything is done for you - beautifully updated baths, central air, and nicely finished family room and bedroom in walkout basement. Master suite includes spacious walk-in closet, and gorgeous, updated master bath with custom vanity with bowl sink, and granite counter, claw foot tub and shower, built-in shelving, and gleaming, dark wood floors. Your own private retreat! A two-car garage, fenced-in-yard, and cozy patio for relaxing on nice summer nights and shed for storing yard equipment, tops off this property that has it all! Minutes to Dunn State Park/Pond and Route 2. You won't want to miss this one!
Location
State MA
County Worcester
Zoning R1
Direction Rt 101 to Lawrence Street to Bickford, to Crestwood.
Rooms
Family Room Ceiling Fan(s), Closet/Cabinets - Custom Built, Flooring - Vinyl, Cable Hookup
Basement Full, Partially Finished, Walk-Out Access, Interior Entry
Primary Bedroom Level Second
Dining Room Closet, Flooring - Wood, Chair Rail
Kitchen Flooring - Stone/Ceramic Tile, Kitchen Island, Breakfast Bar / Nook, Open Floorplan, Recessed Lighting
Interior
Heating Baseboard, Oil
Cooling Central Air
Flooring Wood, Tile, Carpet
Appliance Range, Dishwasher, Microwave, Refrigerator, Oil Water Heater, Utility Connections for Electric Range, Utility Connections for Electric Dryer
Laundry Electric Dryer Hookup, Washer Hookup, In Basement
Exterior
Exterior Feature Rain Gutters, Storage
Garage Spaces 2.0
Fence Fenced/Enclosed, Fenced
Community Features Shopping, Park, Medical Facility, Highway Access
Utilities Available for Electric Range, for Electric Dryer, Washer Hookup
Waterfront false
Roof Type Shingle
Total Parking Spaces 4
Garage Yes
Building
Lot Description Wooded
Foundation Concrete Perimeter
Sewer Public Sewer
Water Public
Schools
High Schools Gardner
Others
Senior Community false
Acceptable Financing Seller W/Participate
Listing Terms Seller W/Participate
Read Less
Want to know what your home might be worth? Contact us for a FREE valuation!

Our team is ready to help you sell your home for the highest possible price ASAP
Bought with Emma Weisman • Keller Williams Realty North Central






