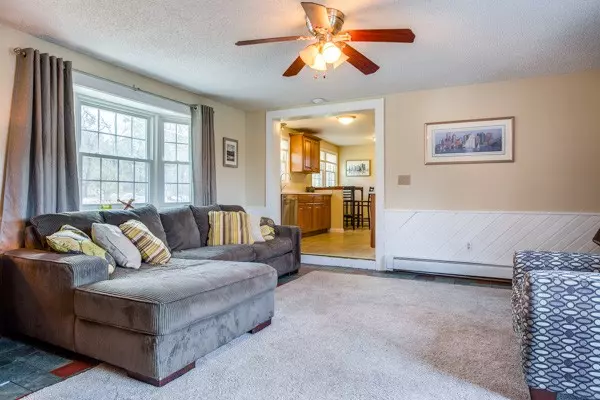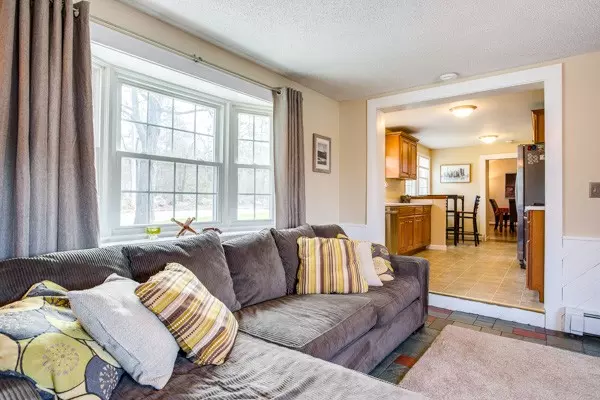$342,500
$339,900
0.8%For more information regarding the value of a property, please contact us for a free consultation.
124 Long Pond Drive Dracut, MA 01826
3 Beds
1 Bath
1,455 SqFt
Key Details
Sold Price $342,500
Property Type Single Family Home
Sub Type Single Family Residence
Listing Status Sold
Purchase Type For Sale
Square Footage 1,455 sqft
Price per Sqft $235
MLS Listing ID 72317220
Sold Date 08/14/18
Style Ranch
Bedrooms 3
Full Baths 1
HOA Y/N false
Year Built 1966
Annual Tax Amount $3,602
Tax Year 2018
Lot Size 10,018 Sqft
Acres 0.23
Property Description
This is your lucky day! Fabulous Ranch back on market! This certainly is a unique ranch style, first level offers a great open concept starting at the slate tiled family room that features a wood burning stove, to the renovated eat-in kitchen with Quartz counter tops, upgraded maple cabinetry, newer stainless steel appliances all open to the beautiful formal dining room with cathedral ceilings and wood flooring! Walk up a few steps to the three bedrooms, all of which has wood flooring and great natural light. The bathroom is clean and modern with new everything. The finished walk out basement has wall to wall carpet and open laundry area plumbed with a utility sink. The over sized 2 car garage has plenty of room for cars and storage. Enjoy the fenced in yard and deck this summer! This home features lots of updates and upgrades as well as a new roof!
Location
State MA
County Middlesex
Zoning Res
Direction Mammoth Road to Varnum to Long Pond House on Left
Rooms
Family Room Flooring - Wall to Wall Carpet, Remodeled
Basement Full, Partially Finished, Walk-Out Access
Primary Bedroom Level Second
Dining Room Cathedral Ceiling(s), Flooring - Wood, Window(s) - Picture
Kitchen Flooring - Vinyl, Dining Area, Countertops - Stone/Granite/Solid, Countertops - Upgraded, Cabinets - Upgraded, Remodeled, Stainless Steel Appliances
Interior
Heating Baseboard, Oil
Cooling None
Flooring Wood, Vinyl, Carpet, Hardwood, Stone / Slate
Fireplaces Number 1
Fireplaces Type Family Room
Appliance Range, Dishwasher, Microwave, Refrigerator, Washer, Dryer, Oil Water Heater
Laundry Flooring - Laminate, Electric Dryer Hookup, Washer Hookup, In Basement
Exterior
Garage Spaces 2.0
Fence Fenced/Enclosed, Fenced
Community Features Public Transportation, Shopping, Park, Walk/Jog Trails, Highway Access
Waterfront false
Roof Type Shingle
Total Parking Spaces 4
Garage Yes
Building
Lot Description Level
Foundation Concrete Perimeter
Sewer Public Sewer
Water Public
Schools
Elementary Schools Brookside
Middle Schools Dracut
High Schools Dracut
Read Less
Want to know what your home might be worth? Contact us for a FREE valuation!

Our team is ready to help you sell your home for the highest possible price ASAP
Bought with Renee Sutherland - Lawyer • Century 21 Advance Realty






