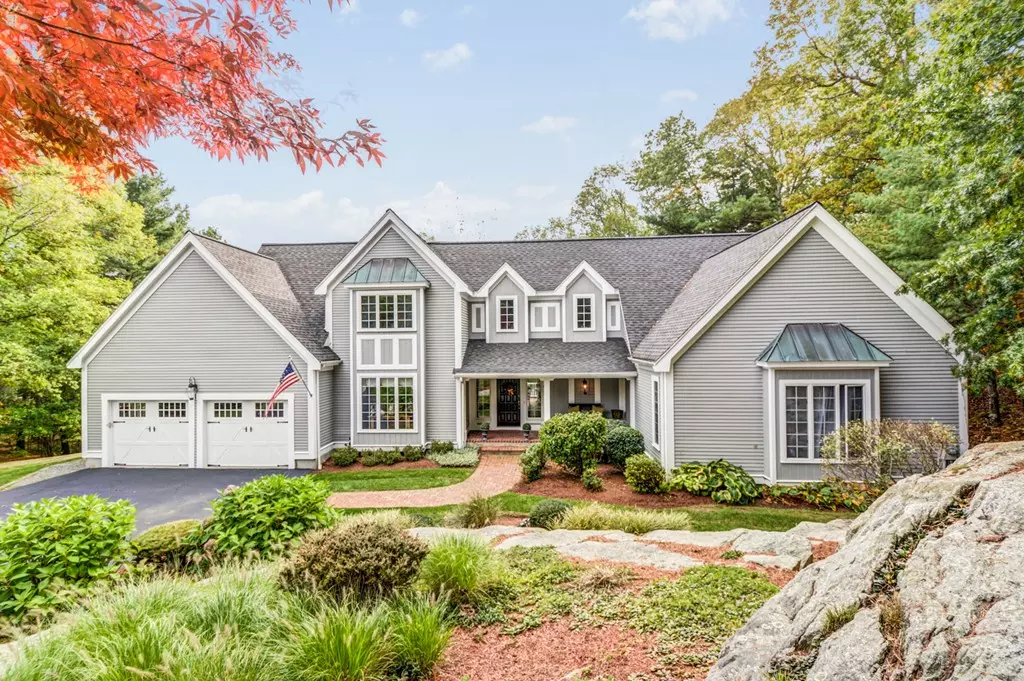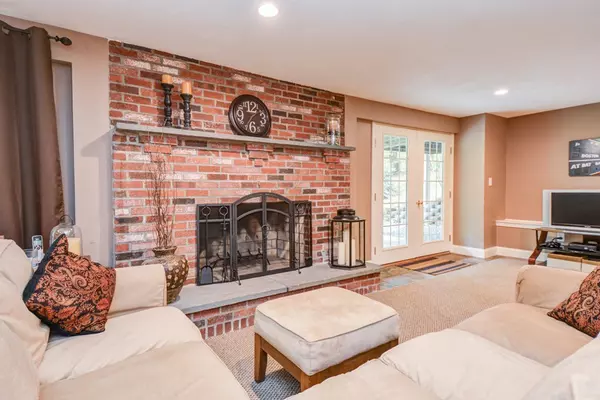$750,000
$700,000
7.1%For more information regarding the value of a property, please contact us for a free consultation.
12 Mercer Lane Franklin, MA 02038
4 Beds
4 Baths
4,500 SqFt
Key Details
Sold Price $750,000
Property Type Single Family Home
Sub Type Single Family Residence
Listing Status Sold
Purchase Type For Sale
Square Footage 4,500 sqft
Price per Sqft $166
MLS Listing ID 72296437
Sold Date 06/27/18
Style Contemporary
Bedrooms 4
Full Baths 3
Half Baths 2
Year Built 1987
Annual Tax Amount $9,124
Tax Year 2018
Lot Size 1.700 Acres
Acres 1.7
Property Description
Simply Sensational...Tired of same ol' floor plans? Well then, have I got the home for you! Set back on a gorgeous 1.7 acre 2 tiered wooded lot, this home is unique in every way. Step thru the front door to the open 2 story foyer & prepare to be "wowed". Incredible great room w/ soaring ceilings, wood beams, top to bottom stone hearth, wet bar, & breakfast bar - An entertainers dream. 1st floor mstr & remodeled bath w/ 2 vanities, tiled shower & tub with exterior access to wrap around composite deck. 3/4 bedrooms (one currently used as office) & 2 full baths upstairs for potential 2nd master suite if needed. 2 of those bdrms are connected by a shared bath. Kitchen w/ Corian counters, dbl ovens, updated lighting, ctr island, desk nook, private dining area loaded w/ windows, exterior access to 2nd deck for grilling. New carpet in beautifully finished walk out LL; fireplace, half bath & plenty of storage also. Don't miss this one. **Seller will entertain offers from $700k- $750k**
Location
State MA
County Norfolk
Zoning res
Direction King to Washington to Mercer
Rooms
Family Room Flooring - Wall to Wall Carpet, Exterior Access, Recessed Lighting, Slider
Basement Finished, Walk-Out Access, Interior Entry, Radon Remediation System
Primary Bedroom Level First
Dining Room Flooring - Hardwood, Window(s) - Picture
Kitchen Skylight, Flooring - Hardwood, Dining Area, Countertops - Upgraded, Kitchen Island, Breakfast Bar / Nook, Exterior Access, Recessed Lighting, Wine Chiller
Interior
Interior Features Ceiling Fan(s), Closet, Ceiling - Cathedral, Ceiling - Beamed, Countertops - Stone/Granite/Solid, Wet bar, Bathroom - Full, Bathroom - Half, Office, Game Room, Great Room, Bathroom
Heating Baseboard, Oil, Fireplace
Cooling Central Air
Flooring Flooring - Hardwood, Flooring - Wall to Wall Carpet, Flooring - Stone/Ceramic Tile
Fireplaces Number 2
Fireplaces Type Family Room
Appliance Oven, Dishwasher, Microwave, Countertop Range, Refrigerator, Wine Refrigerator, Wine Cooler, Tank Water Heater, Utility Connections for Electric Range, Utility Connections for Electric Dryer
Laundry Flooring - Stone/Ceramic Tile, First Floor
Exterior
Exterior Feature Professional Landscaping, Sprinkler System
Garage Spaces 2.0
Community Features Public Transportation, Shopping, Pool, Tennis Court(s), Park, Walk/Jog Trails, Golf, T-Station, University
Utilities Available for Electric Range, for Electric Dryer
Waterfront false
Roof Type Shingle
Total Parking Spaces 6
Garage Yes
Building
Lot Description Wooded
Foundation Concrete Perimeter
Sewer Private Sewer
Water Public
Schools
Elementary Schools Jefferson
Middle Schools Remington
High Schools Fhs - New In 14
Read Less
Want to know what your home might be worth? Contact us for a FREE valuation!

Our team is ready to help you sell your home for the highest possible price ASAP
Bought with Susan Morrison • RE/MAX Executive Realty






