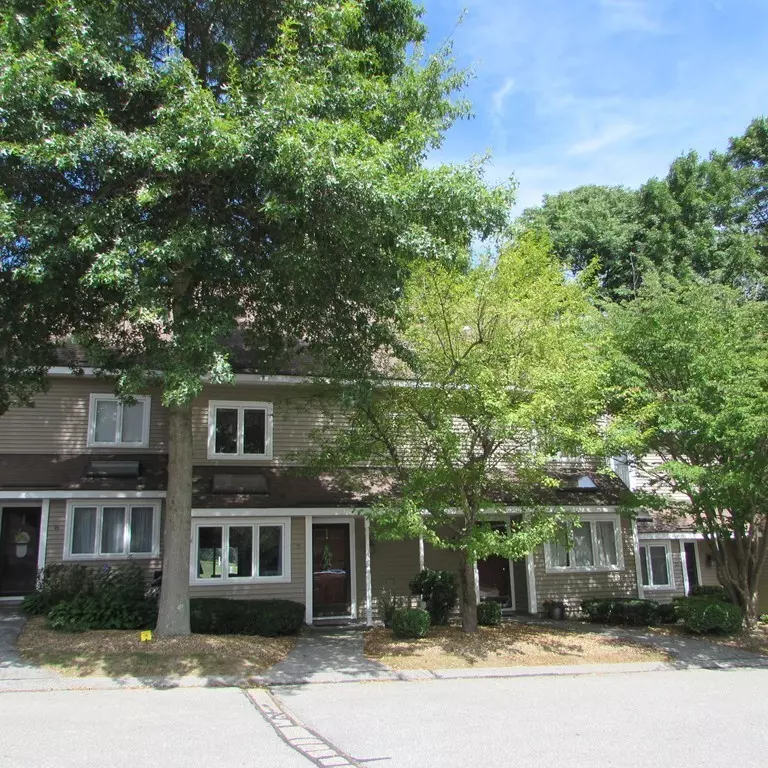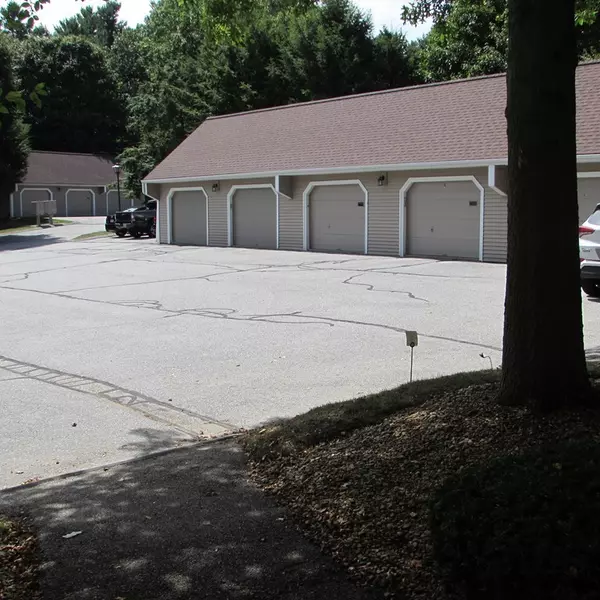$220,000
$219,900
For more information regarding the value of a property, please contact us for a free consultation.
66 Pleasant St #9 Oxford, MA 01537
2 Beds
1.5 Baths
1,218 SqFt
Key Details
Sold Price $220,000
Property Type Condo
Sub Type Condominium
Listing Status Sold
Purchase Type For Sale
Square Footage 1,218 sqft
Price per Sqft $180
MLS Listing ID 72556097
Sold Date 10/25/19
Bedrooms 2
Full Baths 1
Half Baths 1
HOA Fees $285/mo
HOA Y/N true
Year Built 1987
Annual Tax Amount $2,629
Tax Year 2019
Property Description
You won't want to miss seeing this TURN KEY Tri-level home in desirable Fairway Woods.First floor level is open&spacious as you enter the lovely living area that includes a pellet stove.The sunny kitchen is completely remodeled with all recent appliances.Next step out from your dining area sliders to your private deck with storage&watch the amazing sunset&rolling views of the 5th hole @ Pine Ridge Golf Course! The second floor has 2 large bedrooms with lots of closets&even includes a third floor loft w/more storage-perfect for another bedroom,office or exercise area.Laundry w/washer&dryer is conveniently located on the 2nd floor&both baths have been updated also.Many other updates include New skylight,carpeting throughout,New Amana heat pump w/Atrion air quality conditioner.Even more there's an oversized garage w/lots of storage.Perfectly located in this quiet country setting,yet minutes away from all major routes,shopping&resturaunts.Make this your home for fall!
Location
State MA
County Worcester
Zoning R2
Direction Route 56 to Pleasant Street
Rooms
Primary Bedroom Level Second
Dining Room Open Floorplan, Slider, Lighting - Overhead
Kitchen Flooring - Vinyl, Countertops - Upgraded, Deck - Exterior, Remodeled, Slider
Interior
Interior Features Cathedral Ceiling(s), Closet, Loft
Heating Forced Air, Electric
Cooling Central Air
Flooring Vinyl, Carpet, Flooring - Wall to Wall Carpet
Appliance Range, Dishwasher, Disposal, Refrigerator, Washer, Dryer, Electric Water Heater, Utility Connections for Electric Range, Utility Connections for Electric Oven, Utility Connections for Electric Dryer
Laundry Bathroom - Full, Electric Dryer Hookup, Washer Hookup, Second Floor, In Unit
Exterior
Exterior Feature Storage, Other
Garage Spaces 1.0
Community Features Public Transportation, Shopping, Walk/Jog Trails, Golf, Medical Facility, Highway Access, Public School
Utilities Available for Electric Range, for Electric Oven, for Electric Dryer
Roof Type Shingle
Total Parking Spaces 1
Garage Yes
Building
Story 3
Sewer Public Sewer
Water Public
Others
Pets Allowed No
Senior Community false
Read Less
Want to know what your home might be worth? Contact us for a FREE valuation!

Our team is ready to help you sell your home for the highest possible price ASAP
Bought with Mary Jo Demick • Aucoin Ryan Realty






