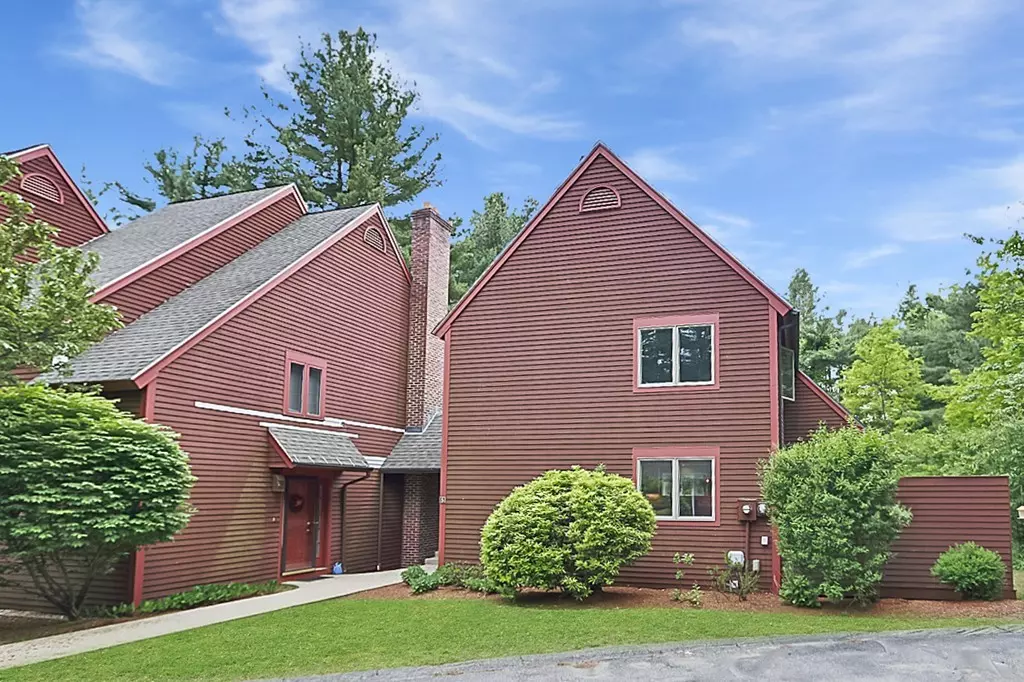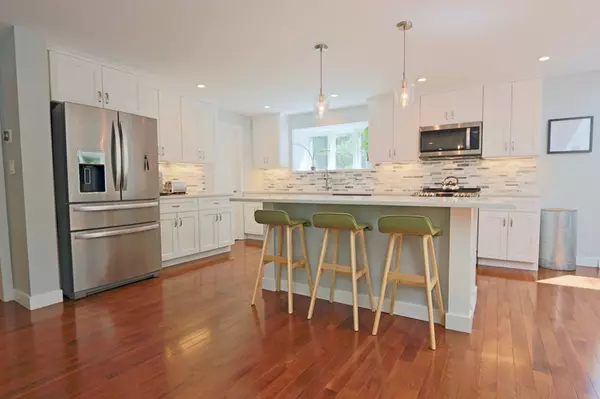$476,500
$464,900
2.5%For more information regarding the value of a property, please contact us for a free consultation.
5 Woodridge Lane #5 Westford, MA 01886
3 Beds
2.5 Baths
2,100 SqFt
Key Details
Sold Price $476,500
Property Type Condo
Sub Type Condominium
Listing Status Sold
Purchase Type For Sale
Square Footage 2,100 sqft
Price per Sqft $226
MLS Listing ID 72512925
Sold Date 07/12/19
Bedrooms 3
Full Baths 2
Half Baths 1
HOA Fees $478/mo
HOA Y/N true
Year Built 1983
Annual Tax Amount $7,024
Tax Year 2019
Property Description
Very private detached end-unit Townhouse at Blanchard Farms. This home radiates warmth and elegance throughout. Tastefully and exquisitely renovated in 2018, the heart of this home is its bright newly remodeled, open concept kitchen with white shaker cabinets, quartz countertops, oversized island, SS appliances and walk-in pantry. A chefs delight! Cathedral ceiling DR with new skylights, new sliding glass Andersen doors and windows, tiled LR fireplace and hardwood flooring throughout. MBR suite boasts cathedral ceiling, WIC, elegantly updated bath with tiled shower, & vessel sinks. 2nd BR, full bath and 2nd floor laundry. Walkout lower level with family room/office and 3rd bedroom. Large ground level deck, nestled among the trees, offers very private peaceful setting. Current owners added $29K in upgrades including: New Heating & A/C system, with LL venting, SS induction range with convection oven, SS refrigerator, hardwood flooring on 2nd FL and LL. Ready to move in unique opportunity
Location
State MA
County Middlesex
Zoning RA
Direction Main St to Graniteville Rd to Blanchard Ln to Woodridge Ln
Rooms
Family Room Flooring - Wood, Exterior Access
Primary Bedroom Level Second
Dining Room Skylight, Cathedral Ceiling(s), Flooring - Hardwood, Slider
Kitchen Pantry, Kitchen Island, Cabinets - Upgraded, Open Floorplan, Lighting - Pendant
Interior
Interior Features Internet Available - Broadband, High Speed Internet
Heating Central, Forced Air, Heat Pump, Electric
Cooling Central Air, Heat Pump, Unit Control
Flooring Hardwood, Stone / Slate, Wood Laminate
Fireplaces Number 1
Fireplaces Type Living Room
Appliance Range, Dishwasher, Microwave, Refrigerator, Washer, Dryer, ENERGY STAR Qualified Dryer, ENERGY STAR Qualified Dishwasher, ENERGY STAR Qualified Washer, Range Hood, Range - ENERGY STAR, Oven - ENERGY STAR, Electric Water Heater, Plumbed For Ice Maker, Utility Connections for Electric Range, Utility Connections for Electric Oven, Utility Connections for Electric Dryer
Laundry Electric Dryer Hookup, Washer Hookup, Second Floor, In Unit
Exterior
Exterior Feature Rain Gutters, Professional Landscaping, Tennis Court(s)
Garage Spaces 1.0
Pool Association, In Ground
Community Features Pool, Tennis Court(s), Walk/Jog Trails, Medical Facility, Bike Path, Conservation Area, Highway Access, House of Worship, Public School, University
Utilities Available for Electric Range, for Electric Oven, for Electric Dryer, Icemaker Connection
Waterfront true
Waterfront Description Beach Front, Lake/Pond, 1 to 2 Mile To Beach, Beach Ownership(Public)
Roof Type Shingle, Wood
Total Parking Spaces 1
Garage Yes
Building
Story 3
Sewer Private Sewer
Water Public
Schools
Elementary Schools Nab
Middle Schools Abbott
High Schools Westfrd Academy
Others
Pets Allowed Breed Restrictions
Read Less
Want to know what your home might be worth? Contact us for a FREE valuation!

Our team is ready to help you sell your home for the highest possible price ASAP
Bought with Margaret Wong • Bowes Real Estate Real Living






