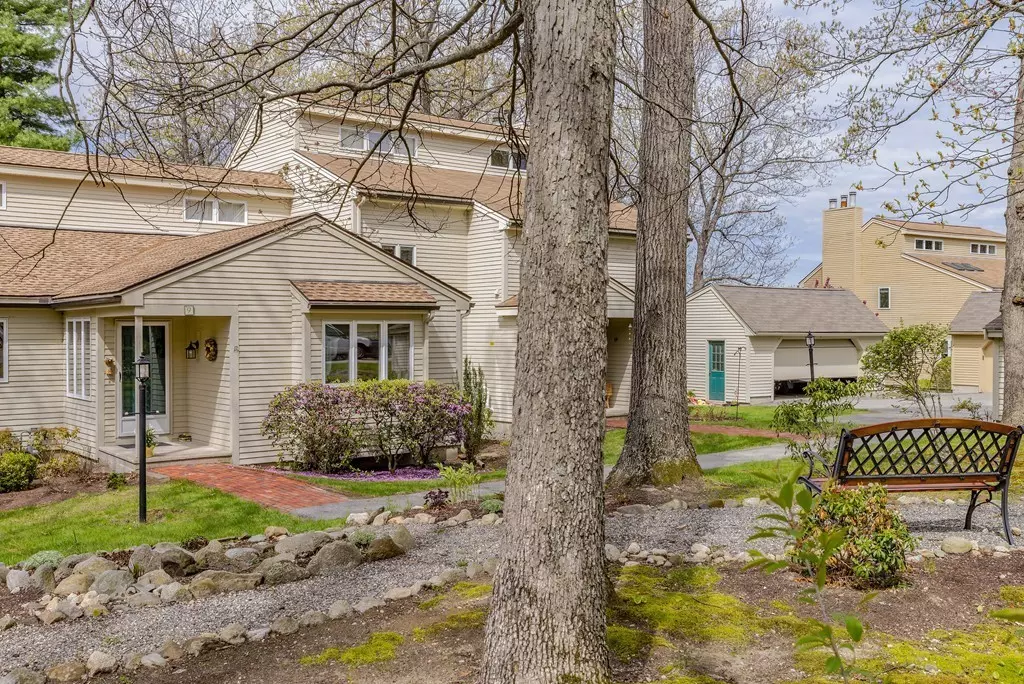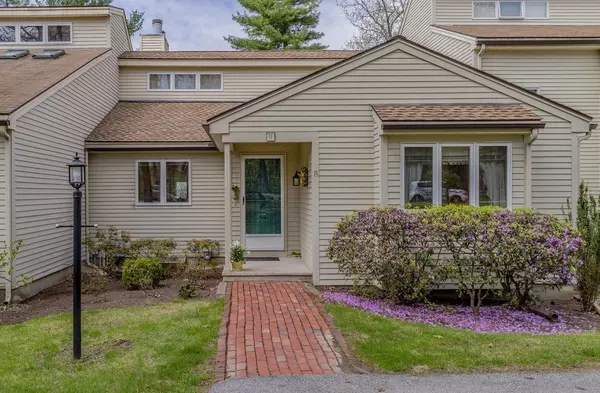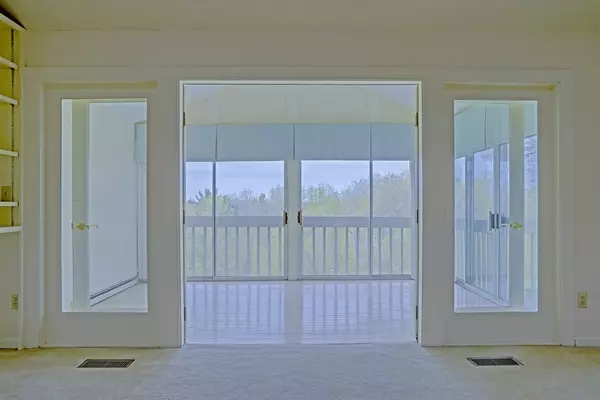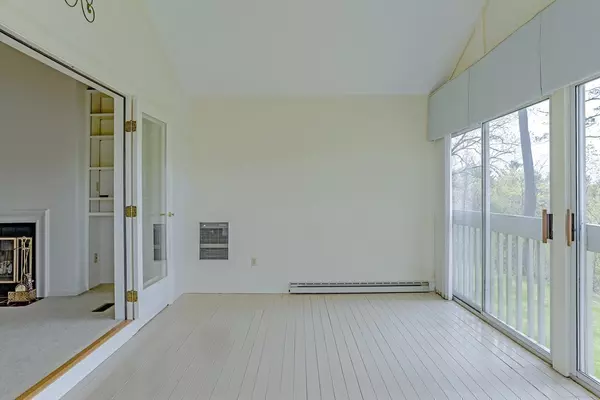$420,000
$419,900
For more information regarding the value of a property, please contact us for a free consultation.
9 Monadnock Drive #9 Westford, MA 01886
3 Beds
3 Baths
2,414 SqFt
Key Details
Sold Price $420,000
Property Type Condo
Sub Type Condominium
Listing Status Sold
Purchase Type For Sale
Square Footage 2,414 sqft
Price per Sqft $173
MLS Listing ID 72499689
Sold Date 05/30/19
Bedrooms 3
Full Baths 3
HOA Fees $518/mo
HOA Y/N true
Year Built 1983
Annual Tax Amount $5,171
Tax Year 2019
Lot Size 130.000 Acres
Acres 130.0
Property Description
Providing exceptional beauty and privacy with rolling hills and lush woodlands, walking trails, recreational areas of Club House, pool, tennis and more make the neighborhood a rare and wonderful place to call home. This unit offers spacious one level living plus finished Lower Level space including large Familyroom, walk-in closet, 3rd bedroom with Full Bath, and laundry. There is room for entertaining and quiet enjoyment. The floor plan is flexible. With soaring ceilings, large heated sunroom, private deck, 3 full baths and garage for 2 cars this home has so much to offer. You will notice on first visit just how special it is. Conservation land abounds... Birds of many varieties, wildlife, and residents who enjoy them. The landscaping is throughout and lovely. Systems in this unit were upgraded in 2018 with new Heating and Cooling and Hot Water Heater. The roof was replaced earlier.
Location
State MA
County Middlesex
Zoning Res A
Direction Follow Monadnock up hill to 4-way intersection, turn right and #9 is on right.
Rooms
Family Room Walk-In Closet(s), Flooring - Wall to Wall Carpet, Exterior Access, Slider
Primary Bedroom Level First
Kitchen Flooring - Hardwood, Dining Area
Interior
Interior Features Cathedral Ceiling(s), Slider, Sun Room
Heating Central, Forced Air, Natural Gas, Electric
Cooling Central Air
Flooring Wood, Tile, Carpet, Flooring - Wood
Fireplaces Number 1
Fireplaces Type Living Room
Appliance Range, Dishwasher, Microwave, Refrigerator, Gas Water Heater, Tank Water Heater, Utility Connections for Electric Range, Utility Connections for Electric Dryer
Laundry Electric Dryer Hookup, In Basement, In Unit
Exterior
Exterior Feature Balcony / Deck, Rain Gutters, Professional Landscaping, Tennis Court(s)
Garage Spaces 2.0
Pool Association, In Ground
Community Features Public Transportation, Shopping, Pool, Tennis Court(s), Walk/Jog Trails, Conservation Area, Highway Access
Utilities Available for Electric Range, for Electric Dryer
Waterfront false
Roof Type Shingle
Total Parking Spaces 2
Garage Yes
Building
Story 2
Sewer Other
Water Public
Schools
Elementary Schools Robinson
Middle Schools Blanchard/Crisa
High Schools Westford Academ
Others
Pets Allowed Breed Restrictions
Senior Community false
Acceptable Financing Contract
Listing Terms Contract
Read Less
Want to know what your home might be worth? Contact us for a FREE valuation!

Our team is ready to help you sell your home for the highest possible price ASAP
Bought with Graham Pettengill • ERA Key Realty Services- Fram






