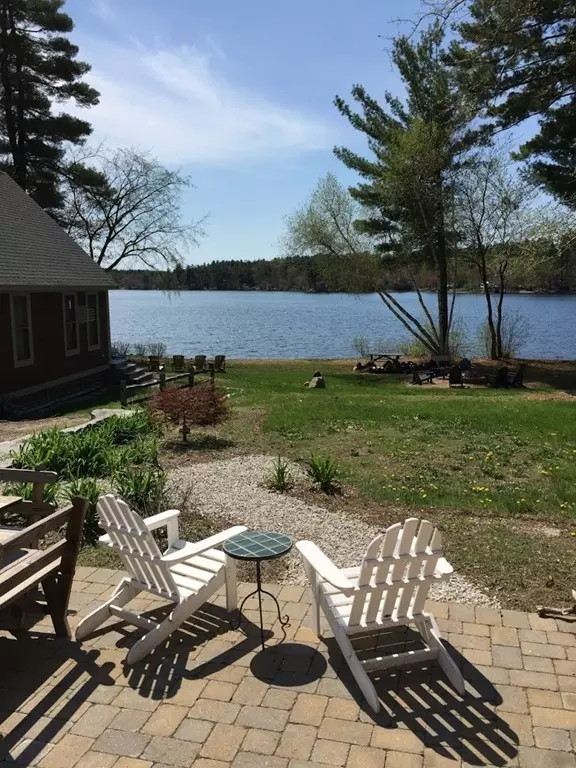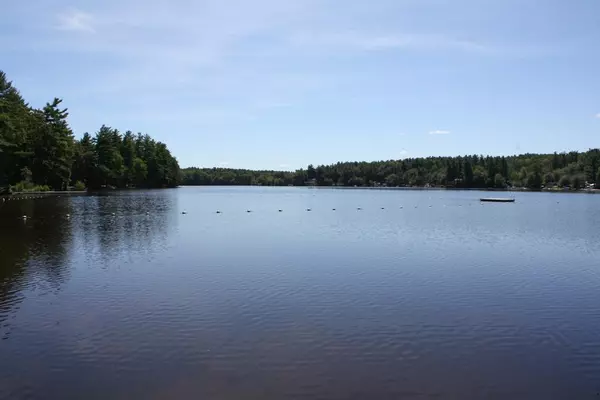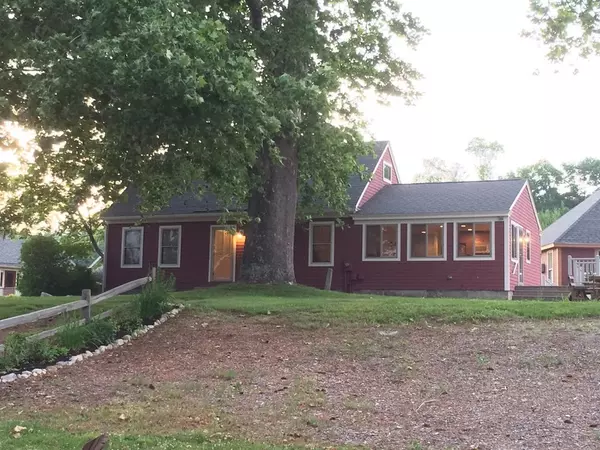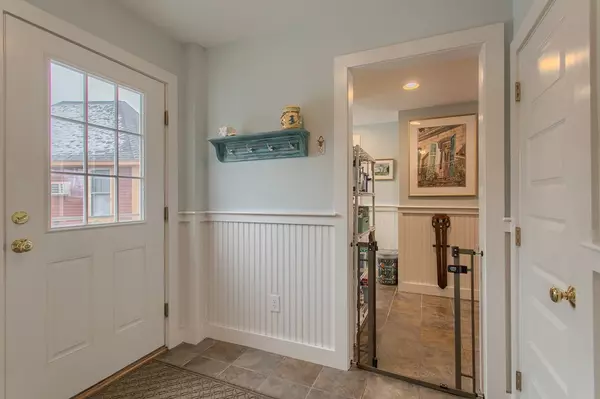$465,000
$474,900
2.1%For more information regarding the value of a property, please contact us for a free consultation.
7 Sunrise Lane #0 Westford, MA 01886
3 Beds
2 Baths
1,800 SqFt
Key Details
Sold Price $465,000
Property Type Condo
Sub Type Condominium
Listing Status Sold
Purchase Type For Sale
Square Footage 1,800 sqft
Price per Sqft $258
MLS Listing ID 72483358
Sold Date 08/14/19
Bedrooms 3
Full Baths 2
HOA Fees $375/mo
HOA Y/N true
Year Built 1930
Annual Tax Amount $6,744
Tax Year 2019
Property Description
WATERFRONT/WATERVIEW living at the only YEAR ROUND RESIDENCE at Summer Village! This detached home was completely renovated by the developer when the Summer Village resort was built. Updated kitchen with granite counters, stainless steel appliances, gas cooking, recessed lighting & hardwood flooring opens to spacious, sun-splashed dining area with gorgeous water views & cozy living room with gas fireplace insert & built-in shelving. Two bedrooms & two updated baths on first floor, including a master suite with walk-in closet & private bath. Second floor features loft living space, currently used as a third bedroom. Bonus features include central AC, a generator, storage shed, deck, patio & extra parking for guests. Enjoy all Summer Village amenities (mid-April through mid-October): heated pools, tennis & basketball courts, playground, private beach, general store, fitness center, restaurant & lounge, and year round access to beautiful Long Sought For Pond!
Location
State MA
County Middlesex
Zoning Res
Direction Dunstable Road to Summer Village Road. Exclusive parking for 7 Sunrise Ln is on right.
Rooms
Primary Bedroom Level Main
Dining Room Flooring - Hardwood, Balcony / Deck, Open Floorplan
Kitchen Flooring - Hardwood, Countertops - Stone/Granite/Solid, Kitchen Island, Exterior Access, Open Floorplan, Recessed Lighting, Stainless Steel Appliances, Gas Stove
Interior
Interior Features Foyer
Heating Forced Air, Natural Gas
Cooling Central Air
Flooring Tile, Carpet, Hardwood, Flooring - Stone/Ceramic Tile
Fireplaces Number 1
Fireplaces Type Living Room
Appliance Range, Dishwasher, Microwave, Refrigerator, Washer, Dryer, Tank Water Heater, Plumbed For Ice Maker, Utility Connections for Gas Range, Utility Connections for Gas Dryer
Laundry Main Level, Gas Dryer Hookup, Washer Hookup, First Floor, In Unit
Exterior
Exterior Feature Storage
Pool Association, In Ground, Heated
Community Features Shopping, Pool, Tennis Court(s), Park, Walk/Jog Trails, Golf, Conservation Area, Highway Access, Public School
Utilities Available for Gas Range, for Gas Dryer, Washer Hookup, Icemaker Connection
Waterfront true
Waterfront Description Waterfront, Beach Front, Pond, Access, Private, Lake/Pond, 0 to 1/10 Mile To Beach, Beach Ownership(Private)
Roof Type Shingle
Total Parking Spaces 3
Garage No
Building
Story 2
Sewer Private Sewer
Water Private, Shared Well
Schools
Elementary Schools Westford Public
Middle Schools Westford Public
High Schools Westfordacademy
Others
Pets Allowed Breed Restrictions
Read Less
Want to know what your home might be worth? Contact us for a FREE valuation!

Our team is ready to help you sell your home for the highest possible price ASAP
Bought with St. Martin Team • LAER Realty Partners






