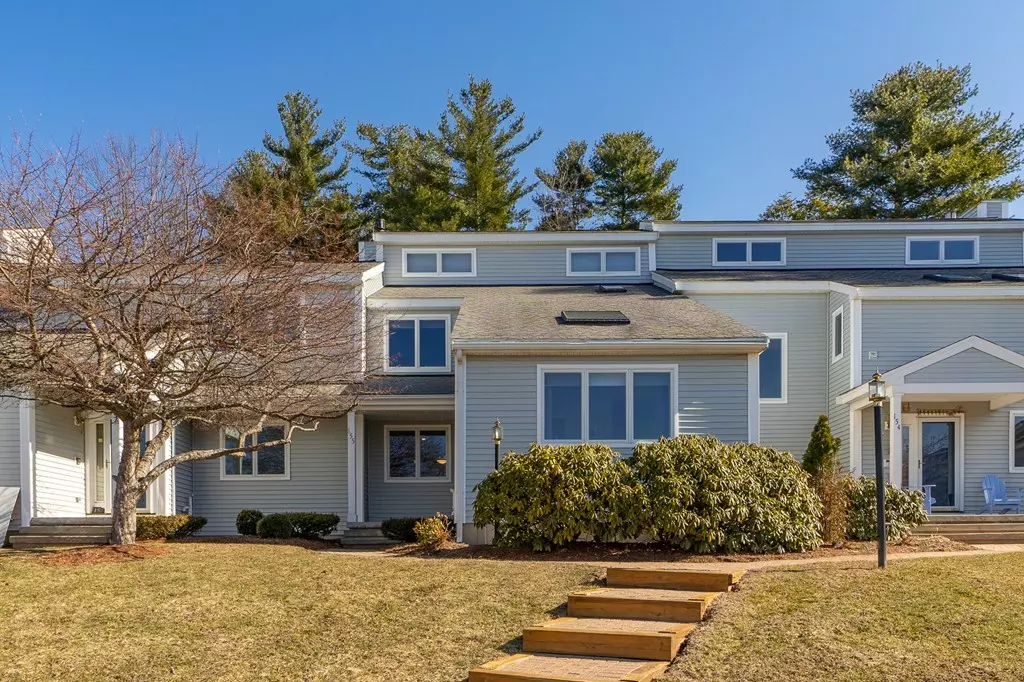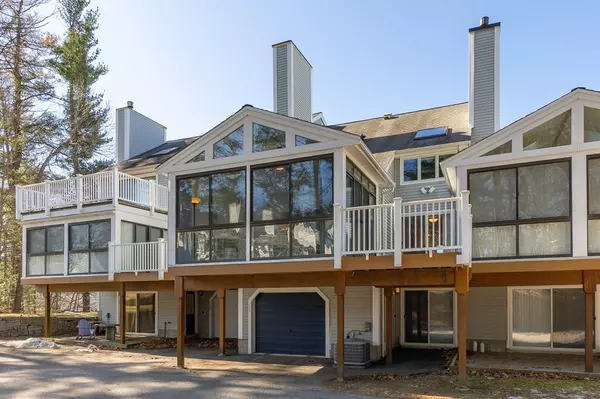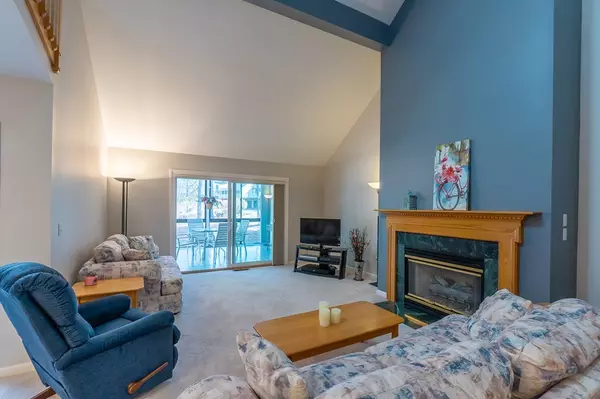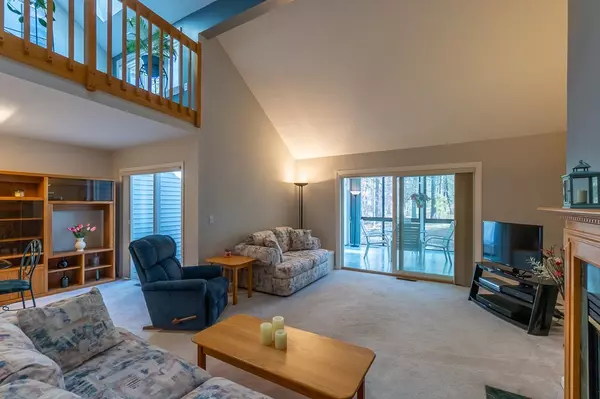$480,000
$474,900
1.1%For more information regarding the value of a property, please contact us for a free consultation.
155 Westview Drive #155 Westford, MA 01886
2 Beds
2.5 Baths
2,206 SqFt
Key Details
Sold Price $480,000
Property Type Condo
Sub Type Condominium
Listing Status Sold
Purchase Type For Sale
Square Footage 2,206 sqft
Price per Sqft $217
MLS Listing ID 72475839
Sold Date 06/07/19
Bedrooms 2
Full Baths 2
Half Baths 1
HOA Fees $588/mo
HOA Y/N true
Year Built 1996
Annual Tax Amount $6,213
Tax Year 2019
Lot Size 216.000 Acres
Acres 216.0
Property Description
Soaring ceilings, an open floor plan with clean, contemporary lines and tons of natural light give this move-in ready town home an open and airy feel. Seller has detailed the many upgrades in an extensive list, which include newly painted walls, ceilings and trim throughout (kitchen, first floor bath and master bath were most recently done in 2019). A new dishwasher was installed in 2018, along with new flooring in the kitchen, first floor bath, master bath, and lower level bath. New composite decking and skylight shades were installed in 2017, and new quartz countertops and new faucets were added in the kitchen, first floor bath and master bath. Ample living space and a versatile layout, featuring formal living and dining rooms, a sun room, loft space that overlooks first floor, and a finished, walk-out lower level with half bath. A gas fireplace, central AC, 2-car garage, cedar lined closet and plenty of storage space. Welcome home!
Location
State MA
County Middlesex
Zoning Condo
Direction Hildreth Street to Monadnock Drive to Westview Drive
Rooms
Family Room Bathroom - Half, Flooring - Wall to Wall Carpet, Exterior Access, Recessed Lighting
Primary Bedroom Level Second
Dining Room Flooring - Wall to Wall Carpet, Balcony / Deck, Recessed Lighting
Kitchen Flooring - Vinyl, Pantry, Countertops - Stone/Granite/Solid, Recessed Lighting
Interior
Interior Features Cathedral Ceiling(s), Ceiling Fan(s), Closet, Recessed Lighting, Sun Room, Loft, Entry Hall
Heating Forced Air, Natural Gas
Cooling Central Air
Flooring Wood, Tile, Carpet, Flooring - Stone/Ceramic Tile, Flooring - Wall to Wall Carpet, Flooring - Hardwood
Fireplaces Number 1
Fireplaces Type Living Room
Appliance Range, Dishwasher, Disposal, Microwave, Refrigerator, Washer, Dryer, Gas Water Heater, Tank Water Heater, Utility Connections for Gas Range, Utility Connections for Gas Dryer
Laundry First Floor, In Unit, Washer Hookup
Exterior
Garage Spaces 2.0
Community Features Shopping, Walk/Jog Trails, Highway Access, Public School
Utilities Available for Gas Range, for Gas Dryer, Washer Hookup
Roof Type Shingle
Total Parking Spaces 1
Garage Yes
Building
Story 3
Sewer Private Sewer
Water Public
Schools
Elementary Schools Westford
Middle Schools Westford
High Schools Westford
Others
Pets Allowed Breed Restrictions
Senior Community false
Acceptable Financing Contract
Listing Terms Contract
Read Less
Want to know what your home might be worth? Contact us for a FREE valuation!

Our team is ready to help you sell your home for the highest possible price ASAP
Bought with Eileen Griffin Wright • Keller Williams Realty North Central






