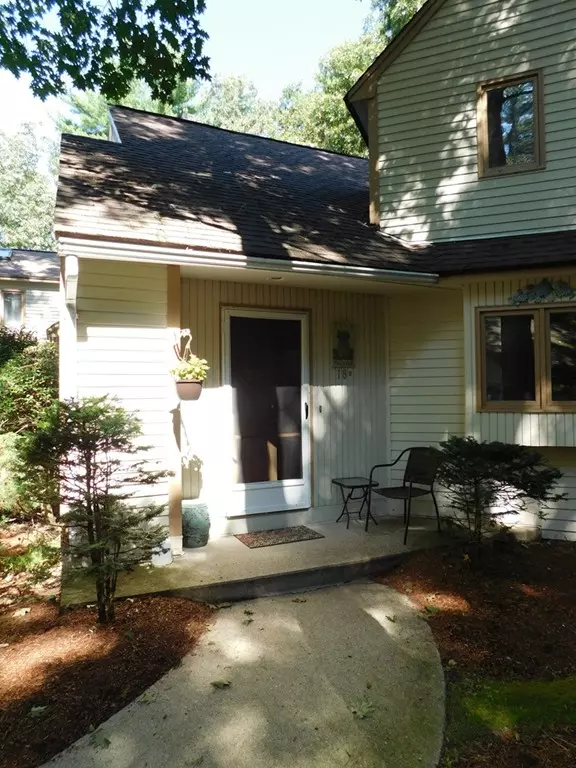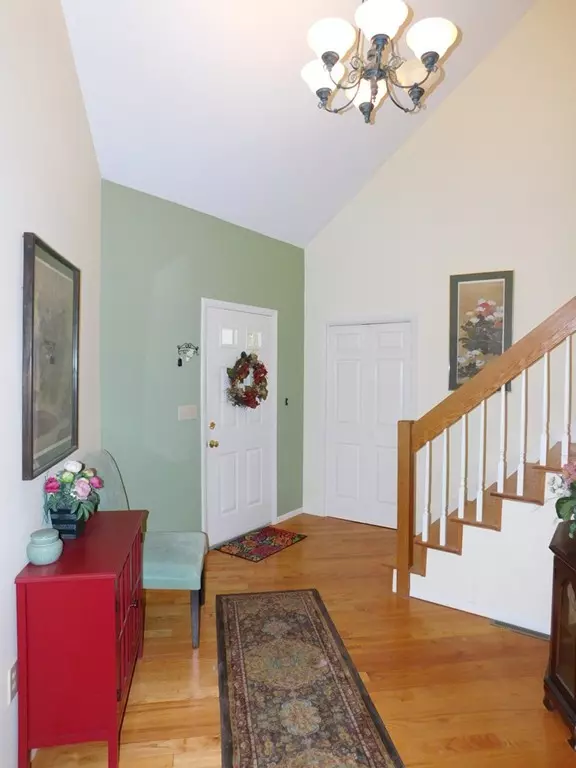$393,000
$395,000
0.5%For more information regarding the value of a property, please contact us for a free consultation.
18 Pilgrim Drive #A Westford, MA 01886
3 Beds
2.5 Baths
2,168 SqFt
Key Details
Sold Price $393,000
Property Type Condo
Sub Type Condominium
Listing Status Sold
Purchase Type For Sale
Square Footage 2,168 sqft
Price per Sqft $181
MLS Listing ID 72389577
Sold Date 11/07/18
Bedrooms 3
Full Baths 2
Half Baths 1
HOA Fees $585/mo
HOA Y/N true
Year Built 1983
Annual Tax Amount $6,254
Tax Year 2018
Property Description
Gorgeous pond views are 1 feature of this lovely 3 bedroom, end unit at Pilgrim Village. Large 2-story foyer welcomes you. Hardwood floors flow throughout the unit. Step down into a sunken living room boasting a wood burning fireplace, cathedral ceiling/fan and picture window with pond views. These views are also seen in the dining room through the slider to a patio. The newly remodeled kitchen is loaded with lovely cabinets and quartz countertops. 1st floor master bedroom features a beautiful built-in cabinet, 2 closets and bathroom with new walk-in shower. Ascend the stairs and discover 2 generous bedrooms and full bath. There is also a walk-in, floored attic. Huge basement, 2 car garage is an extra bonus!
Location
State MA
County Middlesex
Zoning Res
Direction Groton Road to Pilgrim Village
Rooms
Primary Bedroom Level First
Dining Room Flooring - Hardwood, Slider
Kitchen Flooring - Stone/Ceramic Tile, Dining Area, Countertops - Stone/Granite/Solid
Interior
Heating Forced Air, Natural Gas
Cooling Central Air
Flooring Tile, Hardwood
Fireplaces Number 1
Fireplaces Type Living Room
Appliance Range, Dishwasher
Laundry In Basement, In Unit
Exterior
Garage Spaces 2.0
Waterfront true
Waterfront Description Waterfront, Pond
Roof Type Shingle
Total Parking Spaces 4
Garage Yes
Building
Story 3
Sewer Private Sewer
Water Public
Read Less
Want to know what your home might be worth? Contact us for a FREE valuation!

Our team is ready to help you sell your home for the highest possible price ASAP
Bought with St. Martin Team • LAER Realty Partners






