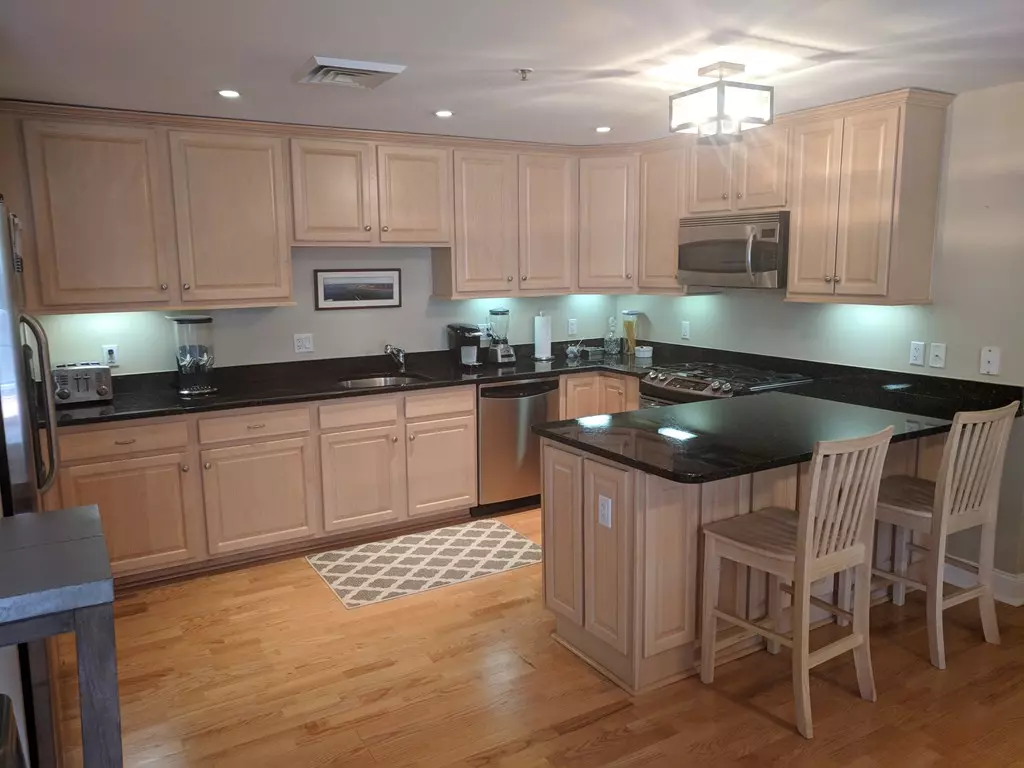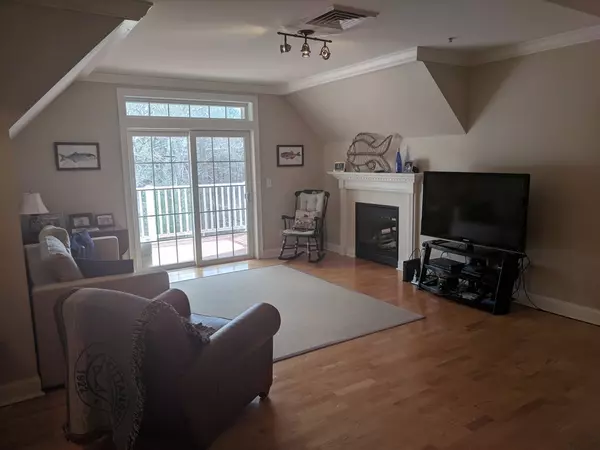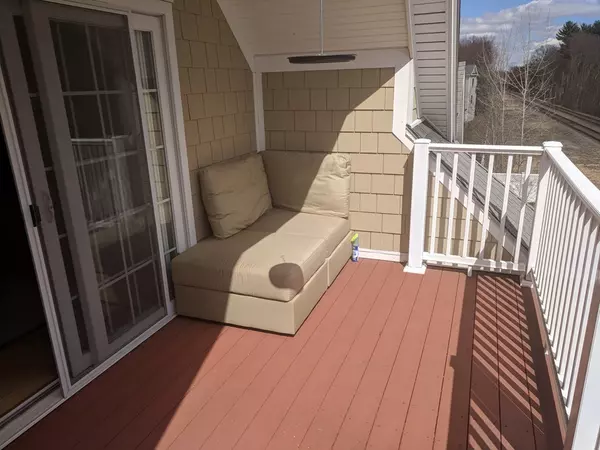$590,000
$599,900
1.7%For more information regarding the value of a property, please contact us for a free consultation.
95 Conant #412 Concord, MA 01742
2 Beds
2 Baths
1,527 SqFt
Key Details
Sold Price $590,000
Property Type Condo
Sub Type Condominium
Listing Status Sold
Purchase Type For Sale
Square Footage 1,527 sqft
Price per Sqft $386
MLS Listing ID 72319521
Sold Date 06/26/18
Bedrooms 2
Full Baths 2
HOA Fees $631/mo
HOA Y/N true
Year Built 2006
Annual Tax Amount $7,056
Tax Year 2018
Property Description
Bright & Sunny Penthouse/Top Floor Condo, Southern Exposure, Privately Facing The Forest. By Far One Of The Best Layouts In The Complex! This 2 bedroom 2 full bath condo features an open floor plan with high ceilings, crown moldings, higher end finishes, gas fireplace, and large granite countertop kitchen with island breakfast bar and stainless steel appliances. Both bedrooms are generous size and feature their own large walk-in closets. This unique condo also features 2 private decks which are located off the Living Room and the Master Bedroom. The master bath features dual sinks set in a granite topped vanity and large walk-in shower with glass door. 2 deeded indoor garage parking spaces and a private storage unit. Common areas include a terraced outdoor patio with pergola and clubroom. Concord Commons is adjacent to Rideout Park with 3 tennis courts, baseball & softball fields, basketball courts & a children's playground.
Location
State MA
County Middlesex
Zoning Res
Direction Commonwealth Ave to Laws Brook Rd to Conant St.
Rooms
Primary Bedroom Level Fourth Floor
Dining Room Flooring - Wood, High Speed Internet Hookup, Open Floorplan
Kitchen Flooring - Wood, Countertops - Stone/Granite/Solid, Breakfast Bar / Nook, Open Floorplan, Recessed Lighting, Gas Stove
Interior
Heating Central, Forced Air
Cooling Central Air
Flooring Wood, Tile
Fireplaces Number 1
Fireplaces Type Living Room
Appliance Range, Dishwasher, Disposal, Microwave, Refrigerator, Washer, Dryer, Electric Water Heater, Tank Water Heater, Plumbed For Ice Maker, Utility Connections for Gas Range, Utility Connections for Electric Dryer
Laundry Electric Dryer Hookup, Washer Hookup, First Floor, In Unit
Exterior
Garage Spaces 2.0
Community Features Public Transportation, Shopping, Tennis Court(s), Park, Medical Facility, Highway Access, Public School
Utilities Available for Gas Range, for Electric Dryer, Washer Hookup, Icemaker Connection
Roof Type Shingle
Garage Yes
Building
Story 4
Sewer Public Sewer
Water Public
Schools
Elementary Schools Thoreau
Middle Schools Sanborn/Peabody
High Schools Cchs
Others
Pets Allowed Yes
Read Less
Want to know what your home might be worth? Contact us for a FREE valuation!

Our team is ready to help you sell your home for the highest possible price ASAP
Bought with Jeannette Creighton • Barrett Sotheby's International Realty






