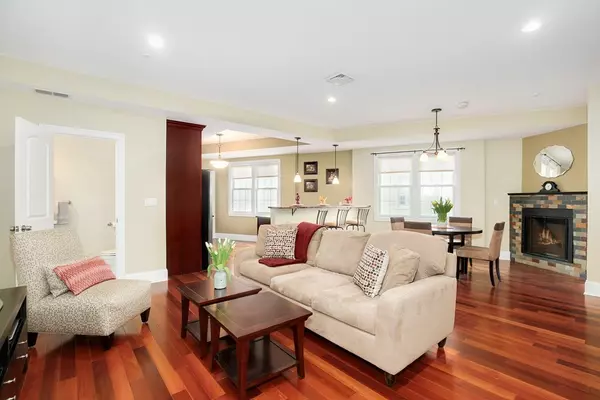$540,000
$524,900
2.9%For more information regarding the value of a property, please contact us for a free consultation.
406 Main Street #3 Melrose, MA 02176
2 Beds
1.5 Baths
1,297 SqFt
Key Details
Sold Price $540,000
Property Type Condo
Sub Type Condominium
Listing Status Sold
Purchase Type For Sale
Square Footage 1,297 sqft
Price per Sqft $416
MLS Listing ID 72319414
Sold Date 06/27/18
Bedrooms 2
Full Baths 1
Half Baths 1
HOA Fees $241/mo
HOA Y/N true
Year Built 1900
Annual Tax Amount $4,125
Tax Year 2018
Property Description
Dramatic residence located in the heart of DOWNTOWN MELROSE! An elegant~single level~sleek, modern condo that boasts the perfect blend of contemporary finishes with fantastic room layouts that all feel very large. Enjoy the open floor plan with 1297 sq ft with living/dining room; a well-appointed kitchen w/breakfast bar, stainless steel appliances & cherry cabinets; 2 bedrooms with exquisite natural light streaming in & an oversized luxurious marble bath as well as half bath. Amenities include high ceilings; ornamental corner fireplace; hardwood floor; in-unit laundry; gas heating & cooking; central air & carport parking. Self-managed association with low condo fee. Pet-friendly. WALK SCORE 90!!
Location
State MA
County Middlesex
Zoning BA1
Direction Downtown Melrose on corner of Grove Street. Steps to W. Wyoming T station.
Rooms
Dining Room Open Floorplan
Kitchen Flooring - Hardwood, Countertops - Stone/Granite/Solid, Breakfast Bar / Nook, Cabinets - Upgraded, Open Floorplan, Stainless Steel Appliances, Gas Stove, Peninsula
Interior
Heating Forced Air, Natural Gas
Cooling Central Air
Flooring Marble, Hardwood, Stone / Slate
Fireplaces Number 1
Fireplaces Type Dining Room
Appliance Range, Dishwasher, Microwave, Refrigerator, Washer, Dryer, Gas Water Heater, Tank Water Heater, Utility Connections for Gas Range, Utility Connections for Electric Dryer
Laundry In Unit, Washer Hookup
Exterior
Community Features Public Transportation, Shopping, Park, Walk/Jog Trails, Medical Facility, Conservation Area, Highway Access, House of Worship, T-Station
Utilities Available for Gas Range, for Electric Dryer, Washer Hookup
Roof Type Rubber
Total Parking Spaces 1
Garage No
Building
Story 1
Sewer Public Sewer
Water Public
Schools
Elementary Schools Lincoln
Middle Schools Mms
High Schools Mhs
Others
Pets Allowed Breed Restrictions
Acceptable Financing Contract
Listing Terms Contract
Read Less
Want to know what your home might be worth? Contact us for a FREE valuation!

Our team is ready to help you sell your home for the highest possible price ASAP
Bought with Shell X. Yu • Benoit Mizner Simon & Co. - Wellesley - Central St






