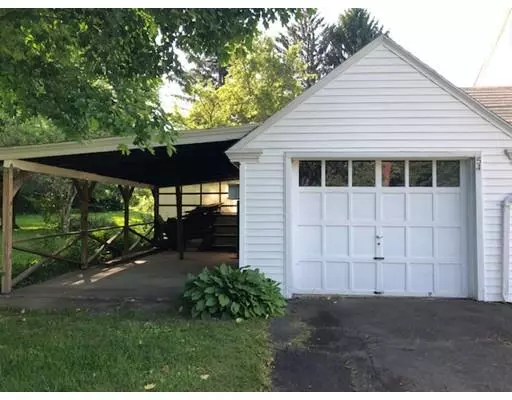$235,000
$230,000
2.2%For more information regarding the value of a property, please contact us for a free consultation.
54 River Rd Erving, MA 01344
3 Beds
1.5 Baths
1,768 SqFt
Key Details
Sold Price $235,000
Property Type Single Family Home
Sub Type Single Family Residence
Listing Status Sold
Purchase Type For Sale
Square Footage 1,768 sqft
Price per Sqft $132
MLS Listing ID 72519828
Sold Date 12/05/19
Style Cape
Bedrooms 3
Full Baths 1
Half Baths 1
Year Built 1949
Annual Tax Amount $1,696
Tax Year 2019
Lot Size 0.800 Acres
Acres 0.8
Property Description
First time on the market in tax friendly Erving! The sellers built this home in 1949 and have lovingly cared for it for 70 years! This Cape style home with a full dormer on the back is spacious and charming! Sunny and bright, you’ll love the original hardwood floors and built ins. There is 1 bed on the first floor with a half bath, and 2 large beds on the second with a full bath. Or you can use the downstairs bedroom as a den or an office! The u-shaped kitchen has immaculate original cabinets and a sunny breakfast nook. The expansive front to back living room has built ins, a fireplace and access to the back yard. The basement is finished with knotty pine walls, a custom-built bar and a fireplace. There is a 1 car garage and a carport attached, and a knotty pine breezeway connecting the kitchen to the garage. The large, level park like yard has fruit trees, and rhododendrons, maples, pines and flagstone patios and walkways. First showings at the open house, Sat. 6/22, 12 to 2:00!
Location
State MA
County Franklin
Zoning GP
Direction Rt 2 to River Road
Rooms
Family Room Beamed Ceilings, Closet, Closet/Cabinets - Custom Built, Flooring - Laminate, Open Floorplan, Wainscoting, Lighting - Overhead
Basement Full, Finished, Interior Entry, Bulkhead
Primary Bedroom Level Second
Dining Room Closet/Cabinets - Custom Built, Flooring - Hardwood, Window(s) - Bay/Bow/Box
Kitchen Flooring - Vinyl, Dining Area, Countertops - Paper Based, Breakfast Bar / Nook, Exterior Access, Lighting - Pendant, Breezeway
Interior
Interior Features Internet Available - Unknown
Heating Baseboard, Oil, Extra Flue
Cooling None
Flooring Tile, Vinyl, Hardwood
Fireplaces Number 2
Fireplaces Type Family Room, Living Room
Appliance Range, Dishwasher, Disposal, Refrigerator, Tank Water Heaterless, Utility Connections for Electric Range, Utility Connections for Electric Oven
Laundry In Basement, Washer Hookup
Exterior
Exterior Feature Rain Gutters, Storage, Fruit Trees, Garden
Garage Spaces 1.0
Community Features Public Transportation, Shopping, Pool, Tennis Court(s), Park, Walk/Jog Trails, Stable(s), Golf, Medical Facility, Laundromat, Bike Path, Conservation Area, Highway Access, House of Worship, Marina, Private School, Public School
Utilities Available for Electric Range, for Electric Oven, Washer Hookup
Waterfront false
Roof Type Shingle
Total Parking Spaces 3
Garage Yes
Building
Lot Description Cleared, Level
Foundation Block
Sewer Public Sewer
Water Public
Schools
Elementary Schools Erving
Middle Schools Great Falls
High Schools Turners Falls
Others
Acceptable Financing Contract
Listing Terms Contract
Read Less
Want to know what your home might be worth? Contact us for a FREE valuation!

Our team is ready to help you sell your home for the highest possible price ASAP
Bought with Harriet Paine • Cohn & Company






