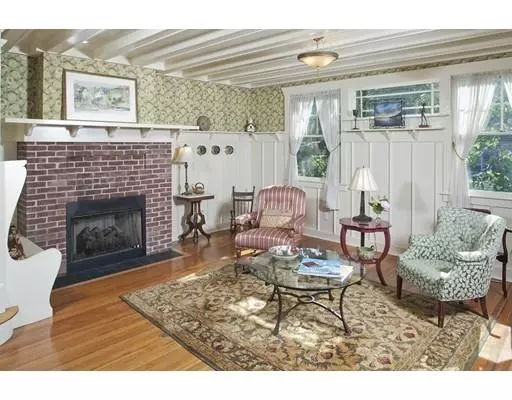$835,000
$875,000
4.6%For more information regarding the value of a property, please contact us for a free consultation.
46 Holbrook Ave Hull, MA 02045
4 Beds
2.5 Baths
2,485 SqFt
Key Details
Sold Price $835,000
Property Type Single Family Home
Sub Type Single Family Residence
Listing Status Sold
Purchase Type For Sale
Square Footage 2,485 sqft
Price per Sqft $336
Subdivision Allerton Hill
MLS Listing ID 72527242
Sold Date 12/06/19
Style Victorian
Bedrooms 4
Full Baths 2
Half Baths 1
Year Built 1900
Annual Tax Amount $10,912
Tax Year 2019
Lot Size 3,049 Sqft
Acres 0.07
Property Description
Three hundred degrees of ocean and harbor waterviews from this hillside Victorian on Allerton Hill. Views from all levels but extraordinary from the large walk-up roof deck. This turn of the century Victorian is in excellent condition, lots of upgrades done in the last 5 years including roof and most windows. Gas fireplace, high ceiling, and beautiful wainscoting and beams in open living/dining area. Second floor has 4 rooms, one currently used as an office/laundry room. The whole third floor is a master suite with full bath, built in cabinetry and deck with stairs to the 240 sf roof deck. The house was raised about 15 years ago to add a basement and 2 car garage.
Location
State MA
County Plymouth
Area Allerton
Zoning SFB
Direction Beacon or Pt Allerton to Holbrook
Rooms
Basement Partial, Walk-Out Access, Interior Entry, Garage Access, Concrete, Unfinished
Primary Bedroom Level Third
Dining Room Beamed Ceilings, Flooring - Wood, Recessed Lighting, Wainscoting, Lighting - Overhead
Kitchen Bathroom - Half, Ceiling Fan(s), Flooring - Wood, Balcony / Deck, French Doors, Cable Hookup, Recessed Lighting
Interior
Interior Features Closet, Cable Hookup, Ceiling Fan(s), Office, Sun Room, Internet Available - Broadband
Heating Baseboard, Radiant, Natural Gas
Cooling None
Flooring Wood, Tile, Pine, Flooring - Wood
Fireplaces Number 1
Fireplaces Type Living Room
Appliance Range, Dishwasher, Disposal, Microwave, Washer, Dryer, Electric Water Heater, Tank Water Heater, Utility Connections for Electric Range, Utility Connections for Electric Dryer
Laundry Dryer Hookup - Electric, Washer Hookup, Second Floor
Exterior
Exterior Feature Balcony / Deck, Rain Gutters, Stone Wall
Garage Spaces 2.0
Community Features Public Transportation, Other
Utilities Available for Electric Range, for Electric Dryer, Washer Hookup
Waterfront false
Waterfront Description Beach Front, Beach Access, Ocean, Walk to, 1/10 to 3/10 To Beach, Beach Ownership(Public)
View Y/N Yes
View City View(s), Scenic View(s), City
Roof Type Shingle, Rubber
Total Parking Spaces 2
Garage Yes
Building
Lot Description Zero Lot Line, Gentle Sloping
Foundation Concrete Perimeter
Sewer Public Sewer, Inspection Required for Sale
Water Public
Read Less
Want to know what your home might be worth? Contact us for a FREE valuation!

Our team is ready to help you sell your home for the highest possible price ASAP
Bought with Pat Butler • Coldwell Banker Residential Brokerage - Hingham






