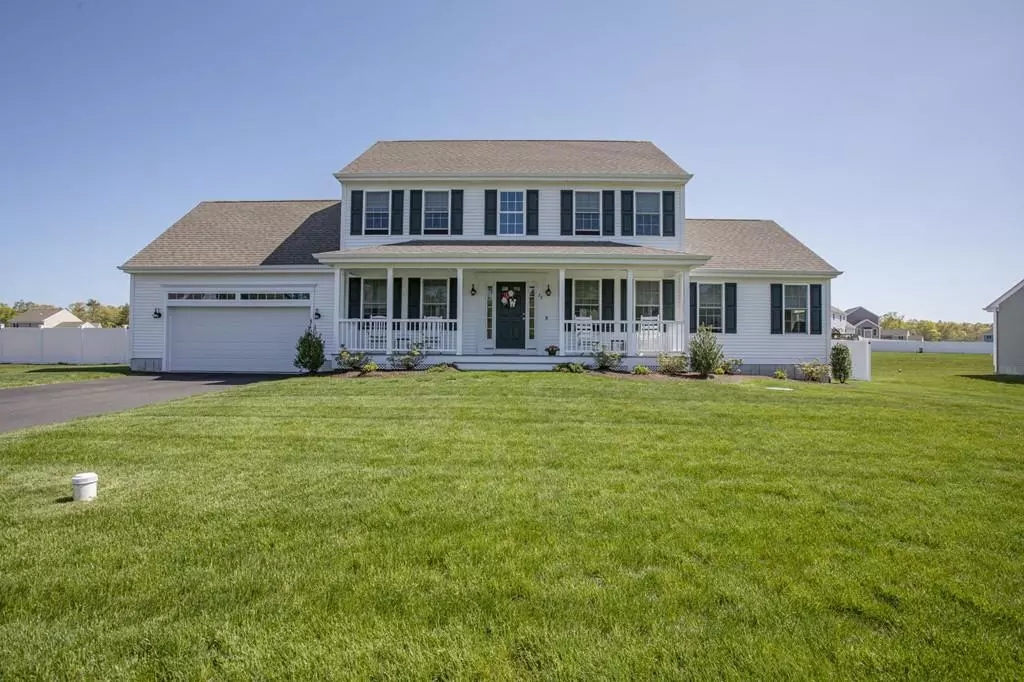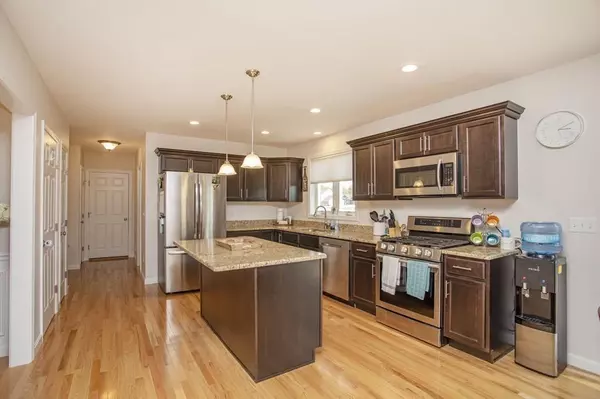$585,000
$579,900
0.9%For more information regarding the value of a property, please contact us for a free consultation.
75 Magnolia Way Bridgewater, MA 02324
3 Beds
2.5 Baths
2,261 SqFt
Key Details
Sold Price $585,000
Property Type Single Family Home
Sub Type Single Family Residence
Listing Status Sold
Purchase Type For Sale
Square Footage 2,261 sqft
Price per Sqft $258
Subdivision Bridgewater Preserve
MLS Listing ID 72661842
Sold Date 08/04/20
Style Colonial
Bedrooms 3
Full Baths 2
Half Baths 1
HOA Fees $12/ann
HOA Y/N true
Year Built 2019
Annual Tax Amount $6,600
Tax Year 2020
Lot Size 0.500 Acres
Acres 0.5
Property Description
Welcome to the Bridgewater Preserve!! Perfect family neighborhood, cul-de-sac living. Amazing turn-key 2019 home with all the upgrades. Oversized family room, fenced yard, beautiful farmer’s porch with composite decking. You will have all upgraded appliances, top of the line custom window treatments, wainscoting, crown moldings, this home has it all. Large Master Bedroom with en suite bath and massive walk-in closet. Don’t hassle with having to establish a lawn when buying new construction. Enjoy your plush green grass in your fenced in yard while kicking back on your oversized deck, yet another upgrade! All kitchen appliances stay, just move in! Don't waste time building and paying out of pocket for all these upgrades. Be our guest, first showings May 29th-31st by appointment
Location
State MA
County Plymouth
Zoning Res
Direction Walnut Street to Cherry Street to Magnolia Way (GPS)
Rooms
Family Room Ceiling Fan(s), Vaulted Ceiling(s), Flooring - Wall to Wall Carpet, Cable Hookup, Open Floorplan, Lighting - Overhead
Basement Full, Bulkhead
Primary Bedroom Level Second
Dining Room Flooring - Hardwood, Wainscoting, Lighting - Pendant, Archway, Crown Molding
Kitchen Flooring - Hardwood, Pantry, Countertops - Stone/Granite/Solid, Kitchen Island, Open Floorplan, Recessed Lighting, Slider, Stainless Steel Appliances, Lighting - Pendant
Interior
Interior Features Wainscoting, Crown Molding, Entrance Foyer, Den, Internet Available - Broadband
Heating Central, Forced Air, Propane
Cooling Central Air
Flooring Tile, Carpet, Hardwood, Flooring - Hardwood, Flooring - Wall to Wall Carpet
Fireplaces Number 1
Fireplaces Type Family Room
Appliance Range, Dishwasher, Microwave, ENERGY STAR Qualified Refrigerator, Propane Water Heater, Tank Water Heaterless, Utility Connections for Gas Range, Utility Connections for Gas Oven, Utility Connections for Electric Dryer
Laundry Washer Hookup
Exterior
Exterior Feature Professional Landscaping
Garage Spaces 2.0
Fence Fenced/Enclosed, Fenced
Community Features Shopping, Golf, Laundromat, Conservation Area, Highway Access, T-Station, University
Utilities Available for Gas Range, for Gas Oven, for Electric Dryer, Washer Hookup
Waterfront false
Roof Type Shingle
Total Parking Spaces 4
Garage Yes
Building
Lot Description Cul-De-Sac, Level
Foundation Concrete Perimeter
Sewer Private Sewer
Water Public
Schools
Elementary Schools Mitchell
Middle Schools Williams
High Schools Br
Others
Senior Community false
Read Less
Want to know what your home might be worth? Contact us for a FREE valuation!

Our team is ready to help you sell your home for the highest possible price ASAP
Bought with Elizabeth Ruehrwein • Keystone Property Group






