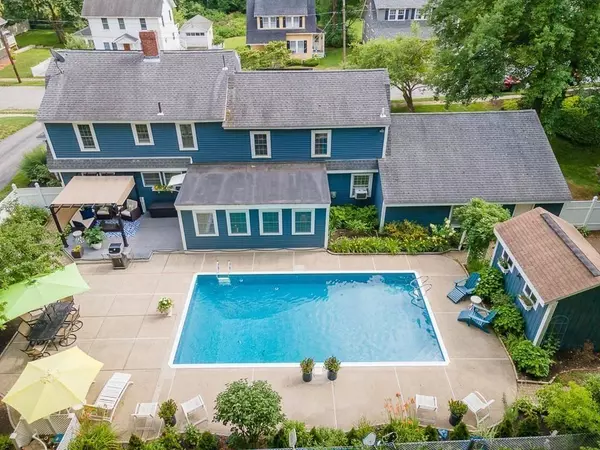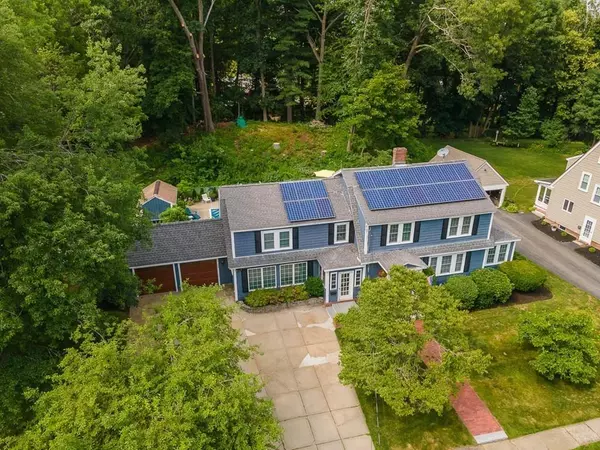$690,000
$599,900
15.0%For more information regarding the value of a property, please contact us for a free consultation.
57 West Greenwood St Amesbury, MA 01913
4 Beds
2.5 Baths
2,925 SqFt
Key Details
Sold Price $690,000
Property Type Single Family Home
Sub Type Single Family Residence
Listing Status Sold
Purchase Type For Sale
Square Footage 2,925 sqft
Price per Sqft $235
Subdivision Amesbury Highlands
MLS Listing ID 72689247
Sold Date 08/24/20
Style Colonial
Bedrooms 4
Full Baths 2
Half Baths 1
HOA Y/N false
Year Built 1930
Annual Tax Amount $7,966
Tax Year 2020
Property Description
Welcome Home To The Perfect Blend Of Traditional Charm With Modern Living! Two Story Colonial Style Home Is Located On A Desirable Dead-End Street In The Highlands. Magically Transformed in 9 Spectacular Rooms Of Which There Are 4 Bedrooms 2.5 Baths With Over 2536 sf. Of Open Concept Living. Newer kitchen, Granite Counters, Windows, Siding To Name A Few. Oh... Did I Mention SOLAR? French Door Leads To A Large Deck Overlooking The Built-In Pool And Gorgeous Private Oasis With Amazing Landscaping For All Those Summer-Time Family Barbecues. Lots Of Parking To Include An Attached 2 Car Garage. All This And Still Room To Expand The Third Floor. Easy Access To Downtown Amesbury, Newburyport, NH, Commuter Routes, Restaurants, Schools, Parks, And Lake Gardner.
Location
State MA
County Essex
Zoning R8
Direction MA-150 to West Greenwood St
Rooms
Family Room Flooring - Hardwood, Window(s) - Picture, Open Floorplan
Basement Full
Primary Bedroom Level Second
Dining Room Flooring - Hardwood, Window(s) - Picture, Lighting - Overhead, Crown Molding
Kitchen Window(s) - Picture, Remodeled, Gas Stove, Lighting - Pendant, Lighting - Overhead
Interior
Interior Features Ceiling Fan(s), Closet, Sun Room, Office, Sitting Room, Foyer, Finish - Cement Plaster, Finish - Sheetrock, Internet Available - Unknown
Heating Baseboard, Steam
Cooling Window Unit(s)
Flooring Tile, Carpet, Hardwood, Stone / Slate, Engineered Hardwood, Flooring - Hardwood
Fireplaces Number 2
Fireplaces Type Family Room, Living Room
Appliance Range, Disposal, Refrigerator, Washer, Dryer, Gas Water Heater, Utility Connections for Gas Range, Utility Connections for Gas Oven, Utility Connections for Electric Dryer
Laundry Gas Dryer Hookup, In Basement, Washer Hookup
Exterior
Exterior Feature Storage, Professional Landscaping, Garden, Lighting
Garage Spaces 2.0
Fence Fenced
Pool In Ground
Community Features Public Transportation, Shopping, Park, Walk/Jog Trails, Golf, Medical Facility, Laundromat, Bike Path, Conservation Area, Highway Access, House of Worship, Marina, Private School, Public School, T-Station, Sidewalks
Utilities Available for Gas Range, for Gas Oven, for Electric Dryer, Washer Hookup
Waterfront Description Beach Front
Roof Type Shingle
Total Parking Spaces 5
Garage Yes
Private Pool true
Building
Foundation Block
Sewer Public Sewer
Water Public
Schools
Elementary Schools Cashman
Middle Schools Amesbury Ms
High Schools Amesbury Hs
Others
Acceptable Financing Seller W/Participate
Listing Terms Seller W/Participate
Read Less
Want to know what your home might be worth? Contact us for a FREE valuation!

Our team is ready to help you sell your home for the highest possible price ASAP
Bought with Hackett & Glessner Team • J. Barrett & Company






