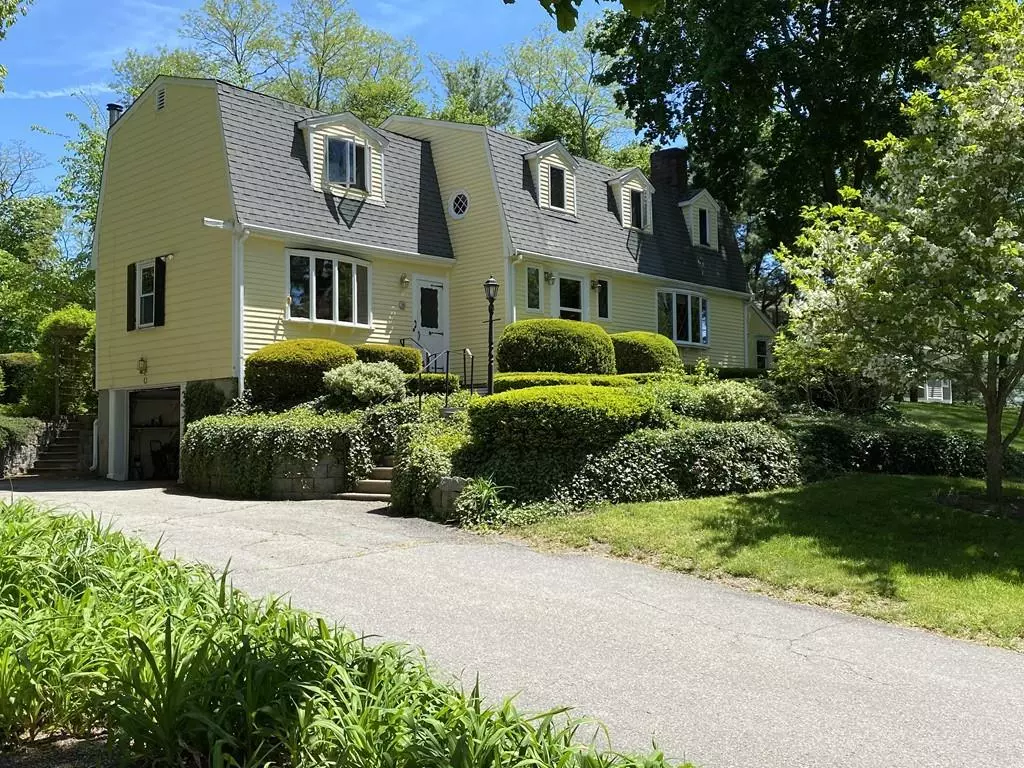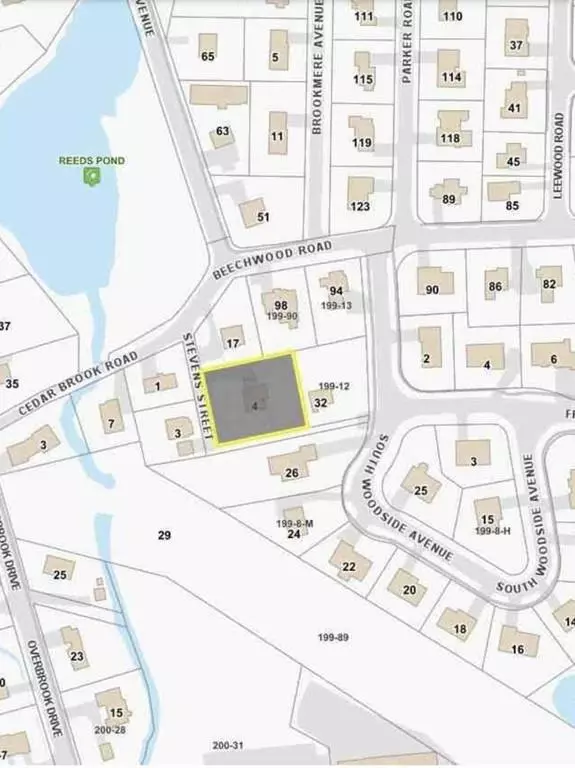$900,000
$925,000
2.7%For more information regarding the value of a property, please contact us for a free consultation.
4 Stevens Rd Wellesley, MA 02482
4 Beds
1.5 Baths
2,521 SqFt
Key Details
Sold Price $900,000
Property Type Single Family Home
Sub Type Single Family Residence
Listing Status Sold
Purchase Type For Sale
Square Footage 2,521 sqft
Price per Sqft $357
Subdivision Fells
MLS Listing ID 72641874
Sold Date 09/09/20
Style Cape
Bedrooms 4
Full Baths 1
Half Baths 1
HOA Y/N false
Year Built 1967
Annual Tax Amount $10,751
Tax Year 2020
Lot Size 0.430 Acres
Acres 0.43
Property Description
Enjoy the tranquility and peacefulness of this conveniently located, Fells neighborhood home. Move right in or lightly update this handcrafted, mid-century delight, built by the original owner. This sophisticated home boasts a traditional design, with updated features that include a spacious, eat-in kitchen and adjacent family room, perfect for a growing family or empty nesters. It features solid hardwood floors, hand-carved woodwork, divided pane windows, a bright sunroom addition and an open, and a large semi-finished basement. The country kitchen opens to a deck that overlooks a large private, level yard and an expansive perennial garden adorned with brick and granite walkways. A bonus garden shed provides plenty of storage for yard equipment. With nearly 19,000sf of land, the possibilities for expansion are endless. Whether you are just starting out, expanding your living space or looking to downsize, this treasure is a must-see.
Location
State MA
County Norfolk
Area Overbrook
Zoning SR10
Direction Beechwood Ave to Cedar Brook Road and left on Stevens Road (street sign reads \"Stevens Street\").
Rooms
Family Room Flooring - Wall to Wall Carpet
Basement Full, Partial, Walk-Out Access, Garage Access, Concrete
Primary Bedroom Level Second
Dining Room Flooring - Hardwood
Kitchen Flooring - Hardwood, Recessed Lighting
Interior
Interior Features Bonus Room
Heating Baseboard, Natural Gas
Cooling None
Flooring Wood, Vinyl, Carpet, Hardwood, Flooring - Wood
Fireplaces Number 1
Fireplaces Type Living Room
Appliance Range, Dishwasher, Disposal, Microwave, Refrigerator, Washer, Dryer, Gas Water Heater, Utility Connections for Gas Range, Utility Connections for Gas Oven, Utility Connections for Gas Dryer
Laundry Main Level, First Floor, Washer Hookup
Exterior
Exterior Feature Storage
Garage Spaces 1.0
Community Features Public Transportation, Shopping, Park, Public School
Utilities Available for Gas Range, for Gas Oven, for Gas Dryer, Washer Hookup
Waterfront false
Waterfront Description Beach Front, Lake/Pond, 1/2 to 1 Mile To Beach
Roof Type Shingle
Total Parking Spaces 5
Garage Yes
Building
Foundation Concrete Perimeter
Sewer Public Sewer
Water Public
Schools
Elementary Schools Hardy El School
Middle Schools Wms
High Schools Whs
Read Less
Want to know what your home might be worth? Contact us for a FREE valuation!

Our team is ready to help you sell your home for the highest possible price ASAP
Bought with Michael Sokolowski • Torii, Inc.






