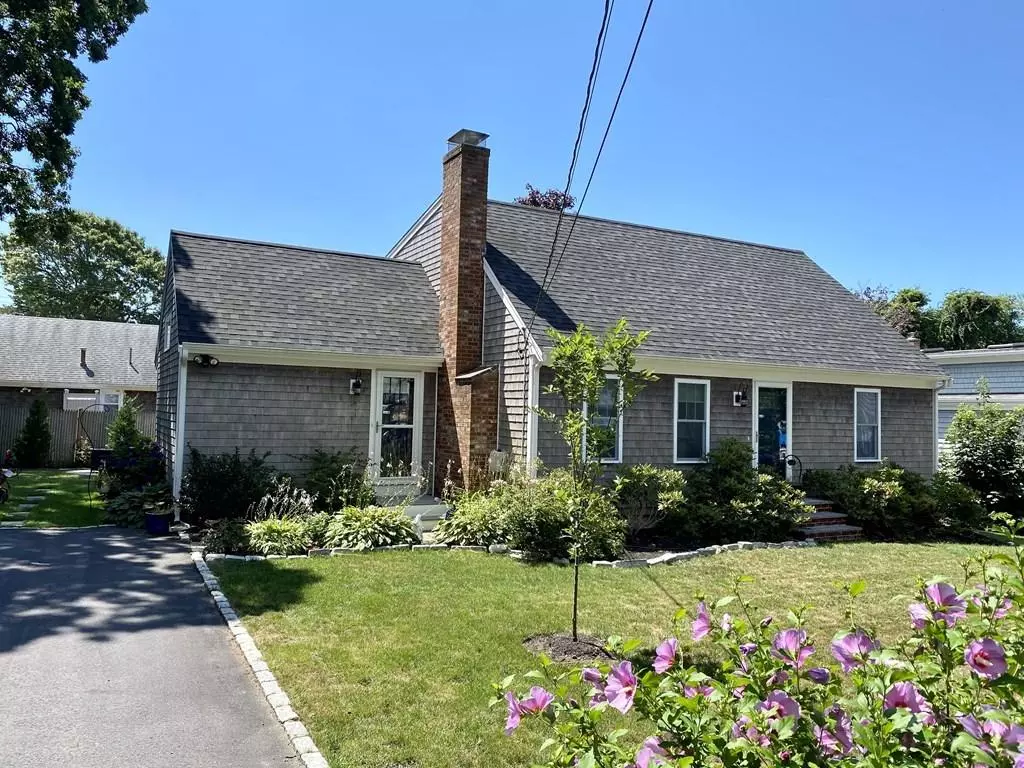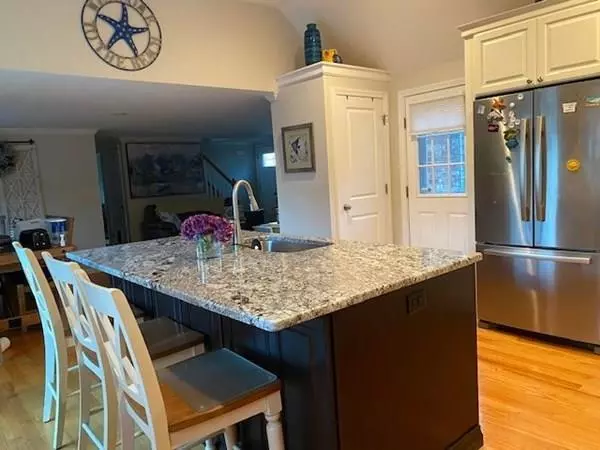$631,000
$590,000
6.9%For more information regarding the value of a property, please contact us for a free consultation.
9 Oak Street Falmouth, MA 02536
4 Beds
2 Baths
1,700 SqFt
Key Details
Sold Price $631,000
Property Type Single Family Home
Sub Type Single Family Residence
Listing Status Sold
Purchase Type For Sale
Square Footage 1,700 sqft
Price per Sqft $371
Subdivision Maravista
MLS Listing ID 72703938
Sold Date 10/07/20
Style Cape
Bedrooms 4
Full Baths 2
HOA Y/N false
Year Built 1969
Annual Tax Amount $3,142
Tax Year 2019
Lot Size 7,405 Sqft
Acres 0.17
Property Description
Welcome home to this turn key beautifully renovated home in (2014) in the highly sought out Maravista area. Awesome modern large open Kitchen with large granite Island and seating for 4. Kitchen extends to an open dinning and living area. Enjoy the fire placed living room for those cozy fall and winter days. 2 full Baths, 2 bedrooms on 1st floor. Upstairs bedrooms are extra large and can easily sleep 4-6 people each. Large outdoor shower for those sandy beach days! Beautifully landscaped yard with hydrangeas and rose bushes and other plantings. Relax on the gorgeous new Block cement patio just put in this Summer . A spacious shed for all your storage. Driveway hold 4+ cars. Have a dog ? No problem large dog kennel. All this on a dead end street and 1 mile from the Ocean. Great Bay is about 1/4 mile with boat access and not to mention kayaking. To Beach 1 mile. You will love being close to all of Falmouth's wonderful restaurants and shopping within a mile radius.
Location
State MA
County Barnstable
Area East Falmouth
Zoning Res
Direction Route 28 To Maravista to Oak St. House on left
Rooms
Basement Full, Crawl Space, Bulkhead, Concrete, Unfinished
Primary Bedroom Level Second
Interior
Heating Forced Air, Natural Gas
Cooling Central Air
Flooring Tile, Hardwood
Fireplaces Number 1
Appliance Range, Dishwasher, Microwave, Gas Water Heater, Plumbed For Ice Maker, Utility Connections for Gas Range, Utility Connections for Gas Oven, Utility Connections for Electric Dryer
Laundry Washer Hookup
Exterior
Exterior Feature Rain Gutters, Sprinkler System, Kennel, Outdoor Shower
Community Features Public Transportation, Shopping, Tennis Court(s), Park, Walk/Jog Trails, Stable(s), Golf, Medical Facility, Laundromat, Bike Path, Highway Access, House of Worship, Marina, Public School
Utilities Available for Gas Range, for Gas Oven, for Electric Dryer, Washer Hookup, Icemaker Connection
Waterfront false
Waterfront Description Beach Front, Bay, 1/10 to 3/10 To Beach, Beach Ownership(Public)
Roof Type Shingle
Total Parking Spaces 4
Garage No
Building
Lot Description Level
Foundation Concrete Perimeter
Sewer Public Sewer
Water Public
Others
Senior Community false
Acceptable Financing Contract
Listing Terms Contract
Read Less
Want to know what your home might be worth? Contact us for a FREE valuation!

Our team is ready to help you sell your home for the highest possible price ASAP
Bought with Debbie Mastroianni • JD Family Realty






