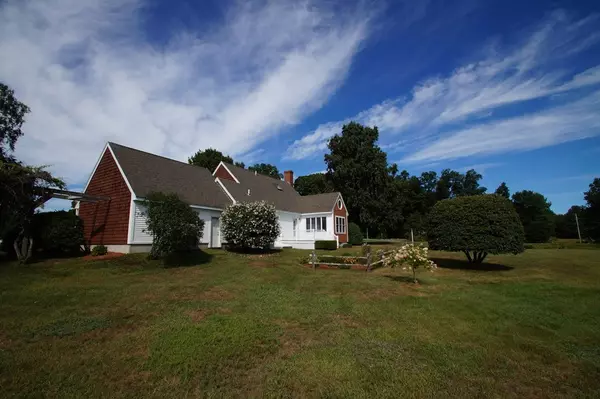$367,000
$369,900
0.8%For more information regarding the value of a property, please contact us for a free consultation.
97 North Rd #1 Fremont, NH 03044
2 Beds
2 Baths
1,680 SqFt
Key Details
Sold Price $367,000
Property Type Condo
Sub Type Condominium
Listing Status Sold
Purchase Type For Sale
Square Footage 1,680 sqft
Price per Sqft $218
MLS Listing ID 72717939
Sold Date 09/30/20
Bedrooms 2
Full Baths 2
HOA Fees $125/mo
HOA Y/N true
Year Built 1993
Annual Tax Amount $6,238
Tax Year 2019
Lot Size 5.850 Acres
Acres 5.85
Property Sub-Type Condominium
Property Description
Not Your Typical Condo! Detached unit is situated on the first lot of this small - 4 total units, located on a picturesque environment of large rollingfields. ALL fresh interior paint, new carpets and dishwasher. Sun filled rooms throughout, refinished wide pine flooring in kitchen, living room and sun room. 6 yr oldroof, Prestige Solo boiler installed in 2009. Wood burning fireplace in front-to-back fireplaced living room. 1st floor bedroom with large walk-in closet and a secondshelved closet. 1st floor 3/4 bath with tile floor. Sunroom has built-in shelves, vaulted ceiling with a fan and oversized windows overlooking flower gardens and fields.Maintenance free deck off the dining room. 2nd floor has a large loft area with vaulted ceiling, skylights and ceiling fan. The bright 2nd floor bedroom has 2 closets andskylight. Large bathroom has tile floor, soaking tub with tile surround, skylight and a separate shower. PLUS 2 car attached garage with electric openers. Storm doors frontand b
Location
State NH
County Rockingham
Zoning 1020
Direction 107 to Beede Hill Road, to North Rd, 1st house on left.
Rooms
Primary Bedroom Level First
Interior
Interior Features Loft, Internet Available - Broadband
Heating Baseboard, Natural Gas, Wall Furnace, Extra Flue
Cooling Window Unit(s)
Flooring Wood, Tile, Carpet, Pine
Fireplaces Number 1
Appliance Range, Dishwasher, Trash Compactor, Microwave, Refrigerator, Water Treatment, Water Softener, Electric Water Heater, Utility Connections for Electric Oven, Utility Connections for Electric Dryer
Laundry In Basement, In Unit, Washer Hookup
Exterior
Exterior Feature Garden
Garage Spaces 2.0
Utilities Available for Electric Oven, for Electric Dryer, Washer Hookup
Roof Type Shingle
Total Parking Spaces 4
Garage Yes
Building
Story 2
Sewer Private Sewer
Water Private
Schools
Elementary Schools Ellis
Middle Schools Timberlane
High Schools Timberlane
Others
Pets Allowed Yes
Senior Community false
Read Less
Want to know what your home might be worth? Contact us for a FREE valuation!

Our team is ready to help you sell your home for the highest possible price ASAP
Bought with Non Member • Non Member Office





