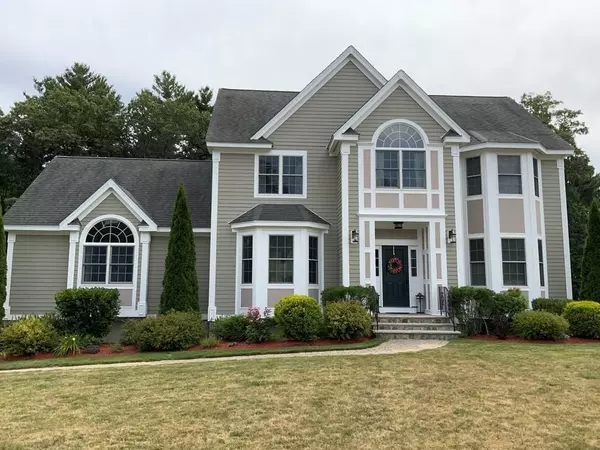$680,000
$659,900
3.0%For more information regarding the value of a property, please contact us for a free consultation.
29 Regency Dr Dracut, MA 01826
4 Beds
2.5 Baths
2,724 SqFt
Key Details
Sold Price $680,000
Property Type Single Family Home
Sub Type Single Family Residence
Listing Status Sold
Purchase Type For Sale
Square Footage 2,724 sqft
Price per Sqft $249
Subdivision Meadow Creek
MLS Listing ID 72709821
Sold Date 10/07/20
Style Colonial
Bedrooms 4
Full Baths 2
Half Baths 1
HOA Fees $45/ann
HOA Y/N true
Year Built 2009
Annual Tax Amount $7,182
Tax Year 2020
Lot Size 0.800 Acres
Acres 0.8
Property Description
Quick closing possible on this spacious colonial located in the Meadow Creek Golf Course community. This house has a ton of great features and room for expansion in the unfinished basement and walk up attic. The basement has French doors that walk right out to the bluestone patio with brick border. Basement already has roughed in plumbing for a bathroom and sink. Exterior trim was replaced in 2020 with Azek. Lighting includes Smart Hub programmable dimmers throughout the house and can be controlled with a smart phone. Surround sound system has 7 total zones indoor and out. Hardwood floors have an English Chestnut stain. Large kitchen with enough room to seat 4 at the island. All granite countertops with a stone backsplash. Appliances include a Bosch 5 burner cooktop, 2 Bosch ovens, oversized Kitchenaid fridge, Bosch dishwasher and Samsung Microwave. First floor features 9ft ceilings, and family room has 12ft ceilings and a gas fireplace to enjoy during the winter months.
Location
State MA
County Middlesex
Zoning R2
Direction Rte 113 to Meadwocreek to Regency
Rooms
Family Room Ceiling Fan(s), Vaulted Ceiling(s), Flooring - Hardwood, Cable Hookup, Open Floorplan, Recessed Lighting, Lighting - Overhead
Basement Full, Walk-Out Access, Interior Entry, Garage Access, Concrete, Unfinished
Primary Bedroom Level Second
Dining Room Flooring - Hardwood, Chair Rail, Recessed Lighting, Lighting - Overhead, Crown Molding
Kitchen Flooring - Hardwood, Countertops - Stone/Granite/Solid, Kitchen Island, Breakfast Bar / Nook, Open Floorplan, Recessed Lighting, Stainless Steel Appliances, Lighting - Overhead
Interior
Interior Features Wired for Sound, Internet Available - Unknown
Heating Forced Air, Natural Gas
Cooling Central Air
Flooring Tile, Carpet, Hardwood
Fireplaces Number 1
Fireplaces Type Family Room
Appliance Oven, Dishwasher, Microwave, Countertop Range, Washer, Dryer, Gas Water Heater, Tank Water Heaterless, Plumbed For Ice Maker, Utility Connections for Gas Oven, Utility Connections for Gas Dryer
Laundry First Floor, Washer Hookup
Exterior
Exterior Feature Sprinkler System
Garage Spaces 2.0
Community Features Public Transportation, Walk/Jog Trails, Golf, Medical Facility, Laundromat, Conservation Area, House of Worship, Public School, University, Sidewalks
Utilities Available for Gas Oven, for Gas Dryer, Washer Hookup, Icemaker Connection
Waterfront false
Roof Type Shingle
Total Parking Spaces 4
Garage Yes
Building
Lot Description Level
Foundation Concrete Perimeter
Sewer Public Sewer
Water Public
Schools
Elementary Schools Campbell
Middle Schools Richardson
High Schools Dracut
Others
Senior Community false
Read Less
Want to know what your home might be worth? Contact us for a FREE valuation!

Our team is ready to help you sell your home for the highest possible price ASAP
Bought with Maryanne Alexander • Keller Williams Realty






