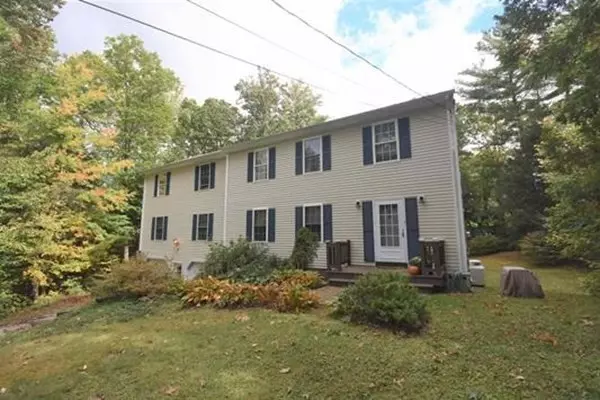$430,000
$439,900
2.3%For more information regarding the value of a property, please contact us for a free consultation.
39 Beede Hill Rd Fremont, NH 03044
3 Beds
2.5 Baths
2,524 SqFt
Key Details
Sold Price $430,000
Property Type Single Family Home
Sub Type Single Family Residence
Listing Status Sold
Purchase Type For Sale
Square Footage 2,524 sqft
Price per Sqft $170
MLS Listing ID 72736155
Sold Date 11/30/20
Style Colonial
Bedrooms 3
Full Baths 2
Half Baths 1
HOA Y/N false
Year Built 1994
Annual Tax Amount $7,787
Tax Year 2019
Lot Size 0.680 Acres
Acres 0.68
Property Sub-Type Single Family Residence
Property Description
You will love entertaining in this beautiful expanded Colonial located in a quiet county setting set back from the main road and just minutes from the Massachusetts border. With 2,524 feet of living space, inside you will find magnificent cathedral ceilings in the great room complete with a fireplace and custom bar. The spacious kitchen with granite countertops and new wood flooring is open to a large dining room with it's own fireplace. 3 bedrooms upstairs, which include a generous master suite that extends to a private loft overlooking the living room. The spacious and private wooded back yard can be accessed through sliding glass doors to the outside deck from both the living room and the kitchen. Lots of storage and room for a gym in the partially finished basement that leads to a under the home 2 stall garage with a front walk- out door to the driveway. Property includes a backup generator, electronic pet door, sprinkler system. Seller will replace roof prior to closing.
Location
State NH
County Rockingham
Zoning RA
Direction Route 125 North to Route 108, Right on Beede Hill Road after the Ellis School
Rooms
Family Room Skylight, Cathedral Ceiling(s), Flooring - Wall to Wall Carpet, Balcony / Deck, Wet Bar, Recessed Lighting, Slider
Basement Full, Partially Finished, Walk-Out Access
Primary Bedroom Level Second
Dining Room Flooring - Hardwood
Kitchen Flooring - Wood, Dining Area, Countertops - Stone/Granite/Solid, Kitchen Island, Cable Hookup, Deck - Exterior, Recessed Lighting, Stainless Steel Appliances
Interior
Interior Features Wired for Sound
Heating Baseboard, Oil
Cooling Window Unit(s)
Flooring Wood, Tile, Vinyl, Carpet
Fireplaces Number 2
Fireplaces Type Dining Room, Family Room
Appliance Range, Dishwasher, Microwave, Refrigerator, Washer, Dryer, Water Treatment, Oil Water Heater
Laundry Bathroom - Half, Closet - Double, First Floor
Exterior
Exterior Feature Garden, Stone Wall
Garage Spaces 2.0
Fence Fenced
Community Features Park, Walk/Jog Trails, Public School
Utilities Available Generator Connection
Roof Type Shingle
Total Parking Spaces 6
Garage Yes
Building
Lot Description Wooded, Sloped
Foundation Concrete Perimeter
Sewer Private Sewer
Water Private
Architectural Style Colonial
Schools
Elementary Schools Ellis
Middle Schools Ellis
High Schools Sandborn Region
Others
Acceptable Financing Contract
Listing Terms Contract
Read Less
Want to know what your home might be worth? Contact us for a FREE valuation!

Our team is ready to help you sell your home for the highest possible price ASAP
Bought with Sabrina Zyla • All Inclusive Realty, LLC





