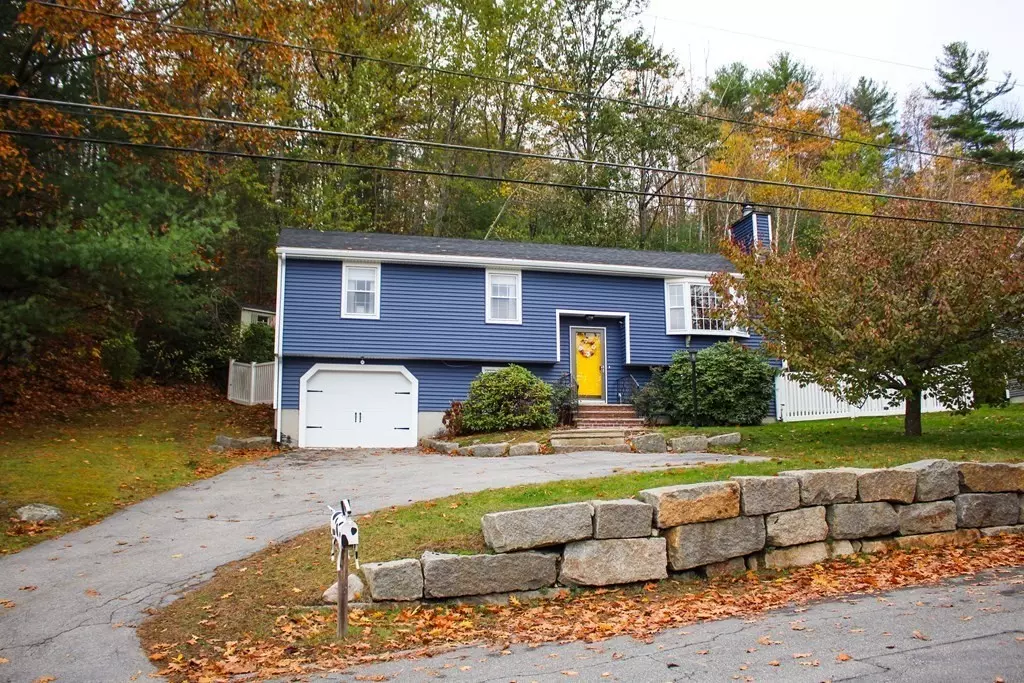$519,900
$519,900
For more information regarding the value of a property, please contact us for a free consultation.
40 Overlook Drive Tewksbury, MA 01876
3 Beds
1.5 Baths
1,400 SqFt
Key Details
Sold Price $519,900
Property Type Single Family Home
Sub Type Single Family Residence
Listing Status Sold
Purchase Type For Sale
Square Footage 1,400 sqft
Price per Sqft $371
Subdivision North Tewksbury
MLS Listing ID 72753272
Sold Date 12/30/20
Style Raised Ranch
Bedrooms 3
Full Baths 1
Half Baths 1
Year Built 1984
Annual Tax Amount $6,998
Tax Year 2020
Lot Size 0.690 Acres
Acres 0.69
Property Sub-Type Single Family Residence
Property Description
LOCATION! Beautiful cul de sac neighborhood in desirable North Tewksbury. This 3 bedroom 1.5 bath split entry home is very well cared for and move in ready! Many updates have been made throughout. Enter the home through a new storm door and head up the new staircase. The main living area is open concept and perfect for entertaining, it includes a charming fireplace, updated appliances, countertops and a brand new breakfast bar. The lower level offers a spacious family room with a gas stove, an additional playroom/office and storage room with new washer/dryer. Garage has a brand new door, includes storage and a refrigerator. From the main floor access a new slider which leads into the spacious sun room with easy access to the private backyard. The outdoor space includes a new patio, new vinyl fence, and a shed with electricity. The pool deck has views of Ames Pond, and an above ground pool has a new liner and filter. The exterior also offers BRAND NEW vinyl siding, gutters and roof!
Location
State MA
County Middlesex
Area North Tewksbury
Zoning RG
Direction Kendall Rd to Overlook Drive
Rooms
Family Room Flooring - Wall to Wall Carpet
Basement Full, Finished, Interior Entry, Garage Access
Primary Bedroom Level Second
Dining Room Flooring - Wood, Slider
Kitchen Flooring - Hardwood, Dining Area, Countertops - Stone/Granite/Solid, Breakfast Bar / Nook
Interior
Interior Features Play Room, Sun Room, Sauna/Steam/Hot Tub
Heating Forced Air, Natural Gas
Cooling Central Air
Flooring Wood, Tile, Carpet
Fireplaces Number 1
Fireplaces Type Living Room
Appliance Range, Dishwasher, Disposal, Microwave, Refrigerator, Washer, Dryer, Gas Water Heater, Utility Connections for Gas Range, Utility Connections for Gas Oven, Utility Connections for Gas Dryer
Laundry Washer Hookup
Exterior
Exterior Feature Storage, Stone Wall
Garage Spaces 1.0
Fence Fenced
Pool Above Ground
Community Features Shopping, Highway Access, Public School
Utilities Available for Gas Range, for Gas Oven, for Gas Dryer, Washer Hookup
View Y/N Yes
View Scenic View(s)
Roof Type Asphalt/Composition Shingles
Total Parking Spaces 4
Garage Yes
Private Pool true
Building
Lot Description Wooded, Gentle Sloping
Foundation Concrete Perimeter
Sewer Public Sewer
Water Public
Architectural Style Raised Ranch
Schools
Elementary Schools North St School
Middle Schools Ryan Midde
High Schools Tewksbury
Read Less
Want to know what your home might be worth? Contact us for a FREE valuation!

Our team is ready to help you sell your home for the highest possible price ASAP
Bought with Chuck Andre • RE/MAX Andrew Realty Services





