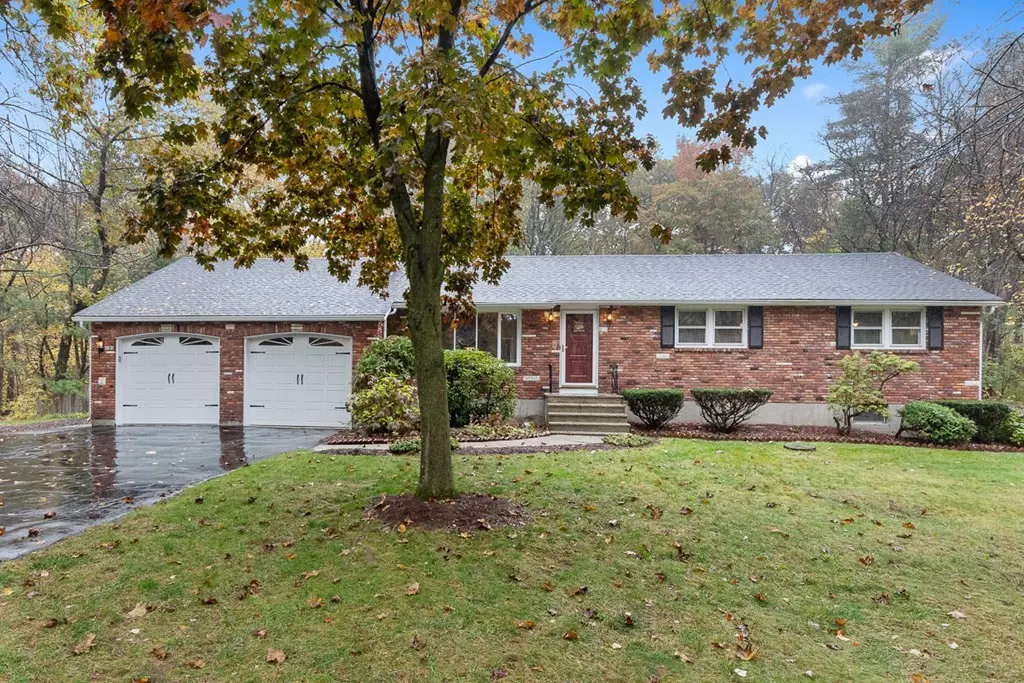$586,250
$610,000
3.9%For more information regarding the value of a property, please contact us for a free consultation.
1181 Livingston St Tewksbury, MA 01876
3 Beds
2.5 Baths
2,798 SqFt
Key Details
Sold Price $586,250
Property Type Single Family Home
Sub Type Single Family Residence
Listing Status Sold
Purchase Type For Sale
Square Footage 2,798 sqft
Price per Sqft $209
Subdivision North Tewksbury
MLS Listing ID 72751151
Sold Date 02/12/21
Style Ranch
Bedrooms 3
Full Baths 2
Half Baths 1
Year Built 1964
Annual Tax Amount $7,070
Tax Year 2020
Lot Size 1.190 Acres
Acres 1.19
Property Sub-Type Single Family Residence
Property Description
Here is a very nice, up-scale ranch home in desirable North Tewksbury. On a 1+ acre, partially wooded lot, this property exudes a peaceful, rural setting with quick access to major highways and shopping. The Living Room features gleaming hardwood flooring, a bright bay window, and a beautiful fireplace with room-width masonry and mantle. The well appointed kitchen features ceramic tile flooring, granite counter tops, high-end SS appliances, and it is located between the in-kitchen dining area and the large formal Dining Room. Also, on the first floor are a Master Bedroom with Master Bath, 2 more bedrooms, and another updated Full Bath. Sliders from the kitchen/dining area open to a large deck overlooking a private backyard. + An attached 2 car garage! The lower level features a very large Family Room with a fireplace, bar and parquet flooring that is bordered by W-W Berber carpet. Just off the FR is a good sized Home Office, a Laundry/Workshop, a walk-in cedar closet and a 1/2 bath.
Location
State MA
County Middlesex
Area North Tewksbury
Zoning RG
Direction Andover St. (Rte 133) to North St, left on Livingston St.
Rooms
Family Room Flooring - Hardwood, Flooring - Wall to Wall Carpet, Cable Hookup, Exterior Access, Lighting - Overhead
Basement Full, Partially Finished, Walk-Out Access, Sump Pump, Concrete
Primary Bedroom Level Main
Dining Room Flooring - Hardwood, Exterior Access, Sunken, Lighting - Overhead, Crown Molding
Kitchen Flooring - Stone/Ceramic Tile, Window(s) - Picture, Countertops - Stone/Granite/Solid, Cabinets - Upgraded, Exterior Access, Wainscoting, Gas Stove, Peninsula, Lighting - Overhead
Interior
Interior Features Lighting - Overhead, Closet - Walk-in, Closet - Cedar, Office, High Speed Internet
Heating Baseboard, Natural Gas
Cooling Window Unit(s)
Flooring Tile, Carpet, Concrete, Laminate, Hardwood, Parquet, Flooring - Wall to Wall Carpet
Fireplaces Number 2
Fireplaces Type Family Room, Living Room
Appliance Range, Dishwasher, Disposal, Microwave, Dryer, Gas Water Heater, Tank Water Heater, Utility Connections for Gas Range, Utility Connections for Gas Dryer
Laundry Gas Dryer Hookup, Washer Hookup, In Basement
Exterior
Exterior Feature Storage
Garage Spaces 2.0
Community Features Shopping, Tennis Court(s), Park, Golf, Public School
Utilities Available for Gas Range, for Gas Dryer, Washer Hookup
Roof Type Shingle
Total Parking Spaces 4
Garage Yes
Building
Lot Description Wooded, Cleared, Level
Foundation Concrete Perimeter
Sewer Public Sewer
Water Public
Architectural Style Ranch
Schools
Elementary Schools Dewing
Middle Schools Wynn
High Schools Tmhs
Others
Acceptable Financing Contract
Listing Terms Contract
Read Less
Want to know what your home might be worth? Contact us for a FREE valuation!

Our team is ready to help you sell your home for the highest possible price ASAP
Bought with John McCue • Unlock Real Estate





