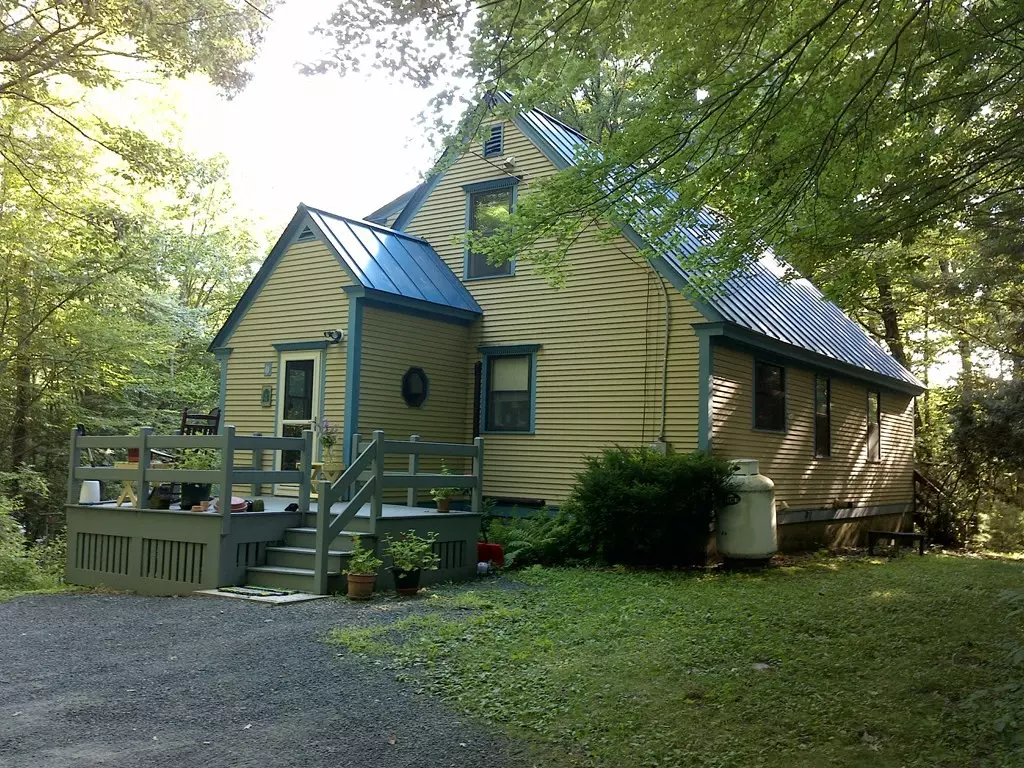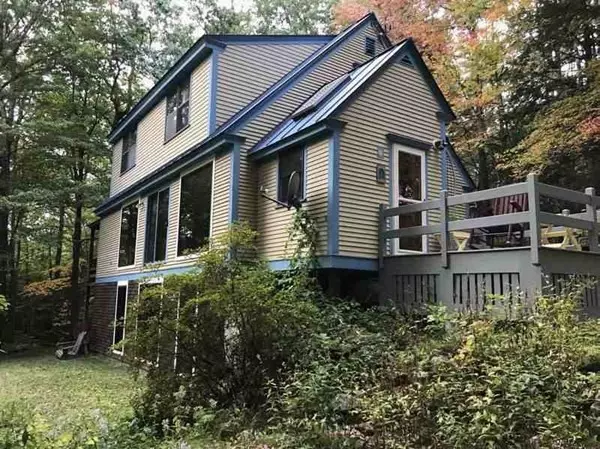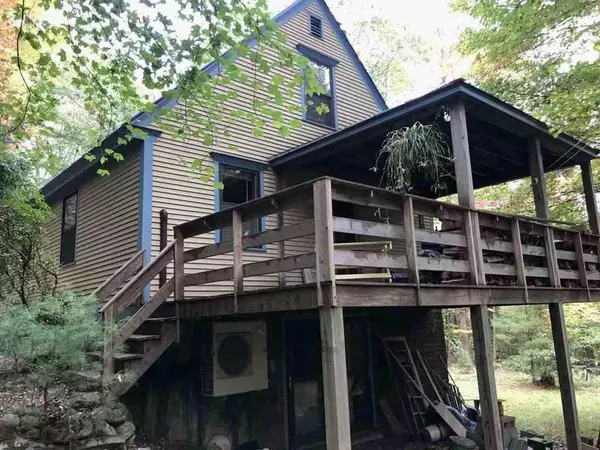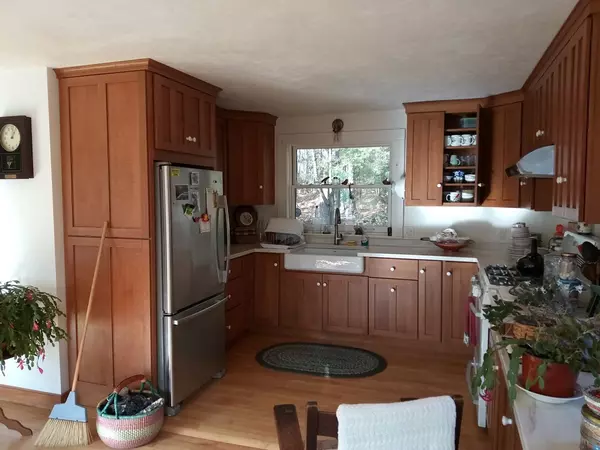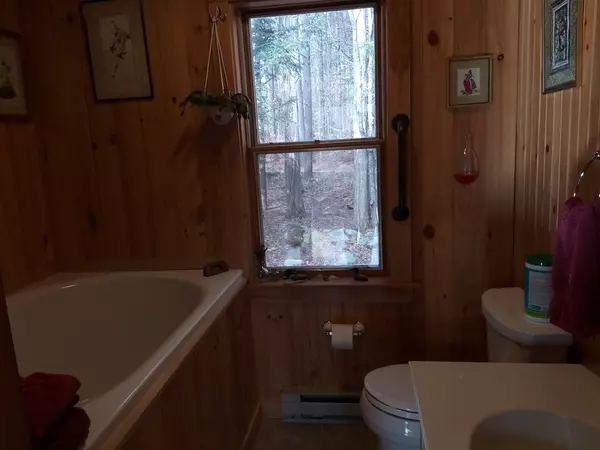$340,000
$340,000
For more information regarding the value of a property, please contact us for a free consultation.
196 Montague Rd Shutesbury, MA 01072
3 Beds
2 Baths
1,555 SqFt
Key Details
Sold Price $340,000
Property Type Single Family Home
Sub Type Single Family Residence
Listing Status Sold
Purchase Type For Sale
Square Footage 1,555 sqft
Price per Sqft $218
MLS Listing ID 72771039
Sold Date 03/24/21
Style Cape, Contemporary
Bedrooms 3
Full Baths 2
Year Built 1985
Annual Tax Amount $5,253
Tax Year 2020
Lot Size 1.680 Acres
Acres 1.68
Property Description
This open floor plan Cape is fresh and modern. The floor-to-ceiling glass windows on two floors frame the south-facing lawn & woodsy views. Enjoy the shady forest-facing deck (west) and a front, driveway-facing deck (east) with room for deck/rocking chairs. Front deck leads into finished mudroom with skylight and custom windows. Hiking trails (adjacent to mailbox) lead into > 2,000 acres of accessible protected forest. The finished half of the basement has been used as a family/exercise room in the past with a futon when needed for additional room for visitors. The following are new within recent year(s): custom kitchen cabinets and farmer’s sink, front deck, Japanese deep soaking tub, broadband, stainless steel liners in both chimney flues, electric updates (range hood, fixtures, switches, electric thermostats and elements on main floor), new floor to ceiling windows, and new septic design in progress; payment for new septic system is owner's responsibility.
Location
State MA
County Franklin
Direction HWY 202 to Prescott Rd, right on Montague Rd. House not visible from road, stay left at mailboxes.
Rooms
Basement Full, Partially Finished, Walk-Out Access, Interior Entry, Concrete
Primary Bedroom Level Second
Dining Room Window(s) - Picture, Open Floorplan, Remodeled
Kitchen Closet/Cabinets - Custom Built, Countertops - Upgraded, Country Kitchen, Open Floorplan, Remodeled, Stainless Steel Appliances, Gas Stove
Interior
Interior Features Finish - Sheetrock
Heating Electric Baseboard, Heat Pump, Electric, Propane, Wood, Extra Flue, Passive Solar
Cooling Heat Pump, 3 or More
Flooring Hardwood, Stone / Slate, Wood Laminate, CRI Green Label Plus Certified Carpet
Appliance Range, Water Treatment, ENERGY STAR Qualified Refrigerator, ENERGY STAR Qualified Dryer, ENERGY STAR Qualified Washer, Range Hood, Propane Water Heater, Tank Water Heaterless
Laundry Electric Dryer Hookup, Washer Hookup, In Basement
Exterior
Exterior Feature Rain Gutters, Decorative Lighting, Garden, Stone Wall
Community Features Walk/Jog Trails, Highway Access, Public School
Utilities Available Washer Hookup
Waterfront false
Waterfront Description Beach Front, Lake/Pond, Beach Ownership(Public)
Roof Type Metal
Total Parking Spaces 2
Garage No
Building
Lot Description Wooded, Cleared, Level
Foundation Concrete Perimeter
Sewer Private Sewer
Water Private
Schools
Elementary Schools Shutesbury
Middle Schools Amherst
High Schools Amherst
Others
Senior Community false
Read Less
Want to know what your home might be worth? Contact us for a FREE valuation!

Our team is ready to help you sell your home for the highest possible price ASAP
Bought with Kaitlin Scutari • HOMETOWN REALTORS®


