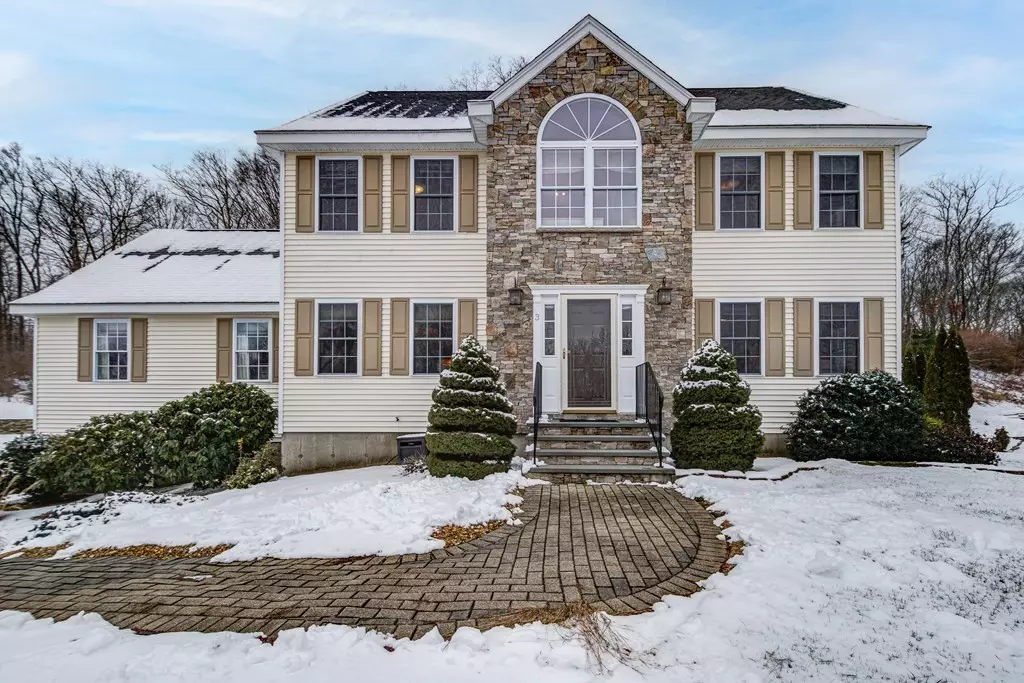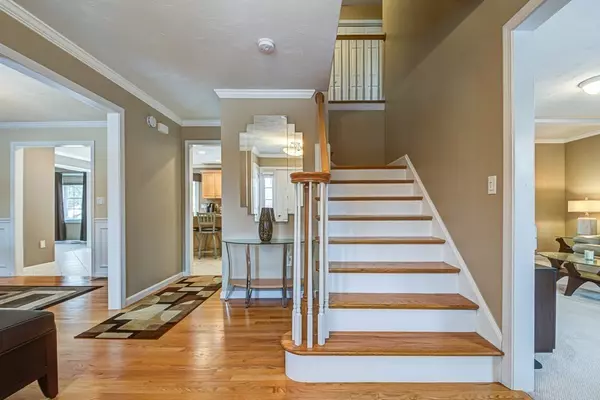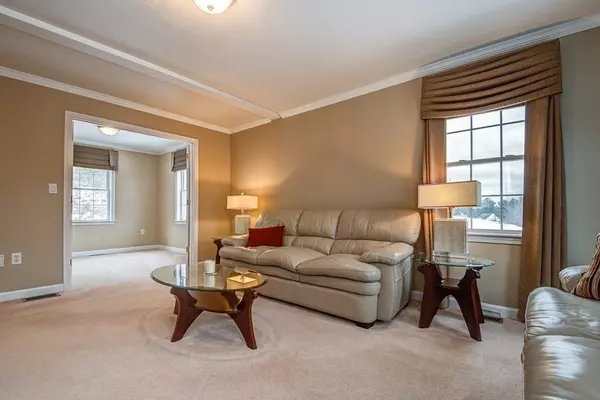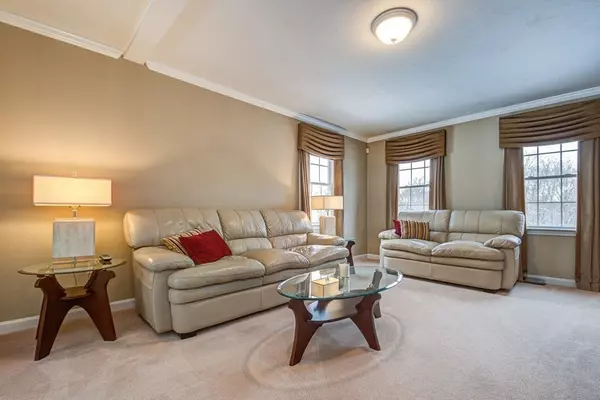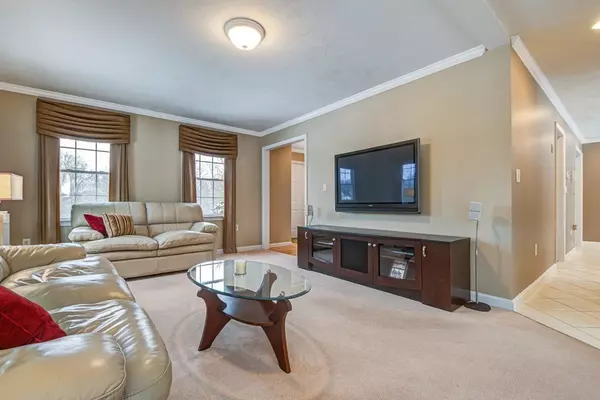$500,000
$465,000
7.5%For more information regarding the value of a property, please contact us for a free consultation.
3 Jasmine Rd Oxford, MA 01540
4 Beds
2.5 Baths
2,622 SqFt
Key Details
Sold Price $500,000
Property Type Single Family Home
Sub Type Single Family Residence
Listing Status Sold
Purchase Type For Sale
Square Footage 2,622 sqft
Price per Sqft $190
Subdivision Oxford Crossing
MLS Listing ID 72780137
Sold Date 03/31/21
Style Colonial
Bedrooms 4
Full Baths 2
Half Baths 1
HOA Fees $66/ann
HOA Y/N true
Year Built 2004
Annual Tax Amount $6,379
Tax Year 2020
Lot Size 0.980 Acres
Acres 0.98
Property Description
OFFER ACCEPTED. OPEN HOUSE CANCELED. Enter this 4 bedroom 2.5 bath Colonial and immediately feel like you're home. Situated on a quiet country cul de sac with an almost an acre lot yet close to Oxford Crossing shops, this home is designed and maintained with ease and comfort in mind. The welcoming foyer flows to a formal living on one side and the formal dining room on the other. The sun drenched kitchen is along the rear of the home has wood cabinets, granite counters, a large breakfast island, stainless steel appliances and a beautiful tile floor extending into the dining area. The large family room has a vaulted ceiling and fireplace continuing the cozy atmosphere. The second floor bedrooms include the large master with vaulted ceiling, walk in closet and luxurious en suite bath, and an additional full bath. The lower level is completely unfinished....waiting for you to use as a workshop, playroom, exercise space or huge home office and leads into the 2 car garage with storage.
Location
State MA
County Worcester
Zoning R2
Direction Sutton Ave to Fort Hill to Jasmine Rd
Rooms
Family Room Ceiling Fan(s), Flooring - Wall to Wall Carpet
Basement Full, Interior Entry, Garage Access, Concrete, Unfinished
Primary Bedroom Level Second
Dining Room Flooring - Hardwood, Lighting - Pendant
Kitchen Flooring - Stone/Ceramic Tile, Dining Area, Pantry, Kitchen Island, Exterior Access, Recessed Lighting, Slider, Lighting - Pendant
Interior
Interior Features Closet, Home Office, Foyer, Central Vacuum, Wired for Sound
Heating Baseboard, Oil
Cooling Central Air
Flooring Tile, Carpet, Hardwood, Flooring - Hardwood
Fireplaces Number 1
Appliance Range, Dishwasher, Microwave, Refrigerator, Washer, Dryer, Tank Water Heater, Plumbed For Ice Maker, Utility Connections for Electric Range, Utility Connections for Electric Dryer
Laundry Second Floor, Washer Hookup
Exterior
Exterior Feature Rain Gutters, Storage, Professional Landscaping, Sprinkler System
Garage Spaces 2.0
Community Features Shopping, Highway Access, Public School, Sidewalks
Utilities Available for Electric Range, for Electric Dryer, Washer Hookup, Icemaker Connection
View Y/N Yes
View Scenic View(s)
Roof Type Shingle
Total Parking Spaces 6
Garage Yes
Building
Lot Description Cul-De-Sac, Gentle Sloping
Foundation Concrete Perimeter
Sewer Private Sewer
Water Public
Schools
Elementary Schools Chaffee/Barton
Middle Schools Oxford Middle
High Schools Oxford High Sch
Read Less
Want to know what your home might be worth? Contact us for a FREE valuation!

Our team is ready to help you sell your home for the highest possible price ASAP
Bought with Robin Chudnow-Marsh • Coldwell Banker Realty


