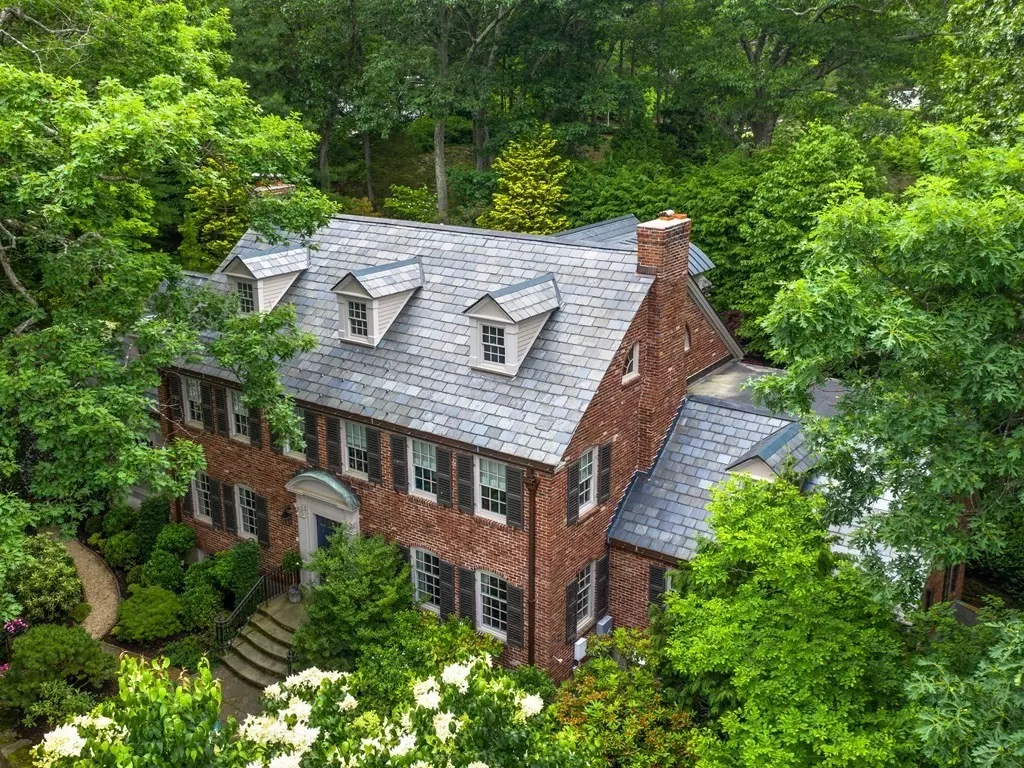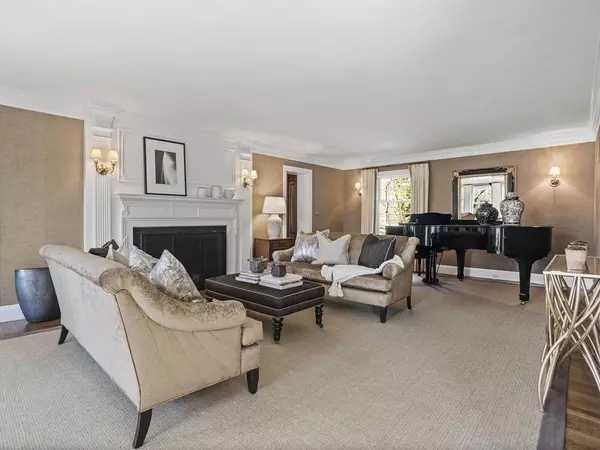$3,438,000
$2,875,000
19.6%For more information regarding the value of a property, please contact us for a free consultation.
45 Chestnut St Wellesley, MA 02481
5 Beds
5.5 Baths
6,015 SqFt
Key Details
Sold Price $3,438,000
Property Type Single Family Home
Sub Type Single Family Residence
Listing Status Sold
Purchase Type For Sale
Square Footage 6,015 sqft
Price per Sqft $571
Subdivision Wellesley Farms
MLS Listing ID 72817332
Sold Date 06/21/21
Style Colonial
Bedrooms 5
Full Baths 5
Half Baths 1
Year Built 1933
Annual Tax Amount $28,764
Tax Year 2021
Lot Size 0.580 Acres
Acres 0.58
Property Description
Magnificent Wellesley Farms 1930’s Brick Colonial is brimming with warmth and character. With only two owners in it's history, this home has been meticulously cared for, expanded and rejuvenated with amazing attention to detail and fine workmanship. Gracious foyer, elegant living and dining rooms, full wet bar butler’s pantry and the most gorgeous mahogany library imaginable. Casual areas are also amazing with swoon-worthy white marble kitchen with conservatory-like breakfast room and a family room ample enough for any size gathering with multiple sets of French doors to let the outdoors in. A dreamy master suite and 4 additional bedrooms on 2nd floor. Amazing third floor has a private and fully outfitted WFH office and a bonus room. First floor guest suite. Extensive gardens, patios, and exquisite hardscaping embrace this stately and gracious home. Short walk to commuter rail and shops.
Location
State MA
County Norfolk
Area Wellesley Farms
Zoning SR20
Direction Cliff to Chestnut, corner of Rockridge
Rooms
Family Room Coffered Ceiling(s), Flooring - Hardwood, Exterior Access
Basement Full
Primary Bedroom Level Second
Dining Room Flooring - Hardwood, Wet Bar
Kitchen Skylight, Dining Area, Countertops - Stone/Granite/Solid, French Doors, Kitchen Island, Breakfast Bar / Nook
Interior
Interior Features Bathroom - Full, Dining Area, Bedroom, Library, Office, Bathroom
Heating Forced Air, Natural Gas, Fireplace
Cooling Central Air
Flooring Wood
Fireplaces Number 2
Fireplaces Type Living Room
Appliance Range, Dishwasher, Disposal, Microwave, Refrigerator, Freezer, Washer, Dryer, Gas Water Heater, Utility Connections for Gas Range
Laundry In Basement
Exterior
Exterior Feature Professional Landscaping, Sprinkler System, Decorative Lighting
Garage Spaces 2.0
Community Features Public Transportation, Shopping, Park, Walk/Jog Trails, Private School, Public School, T-Station, University
Utilities Available for Gas Range
Waterfront false
Roof Type Slate
Total Parking Spaces 4
Garage Yes
Building
Lot Description Corner Lot
Foundation Concrete Perimeter
Sewer Public Sewer
Water Public
Schools
Elementary Schools Wps
Middle Schools Wms
High Schools Whs
Others
Senior Community false
Read Less
Want to know what your home might be worth? Contact us for a FREE valuation!

Our team is ready to help you sell your home for the highest possible price ASAP
Bought with Prudence B. Hay • Rutledge Properties






