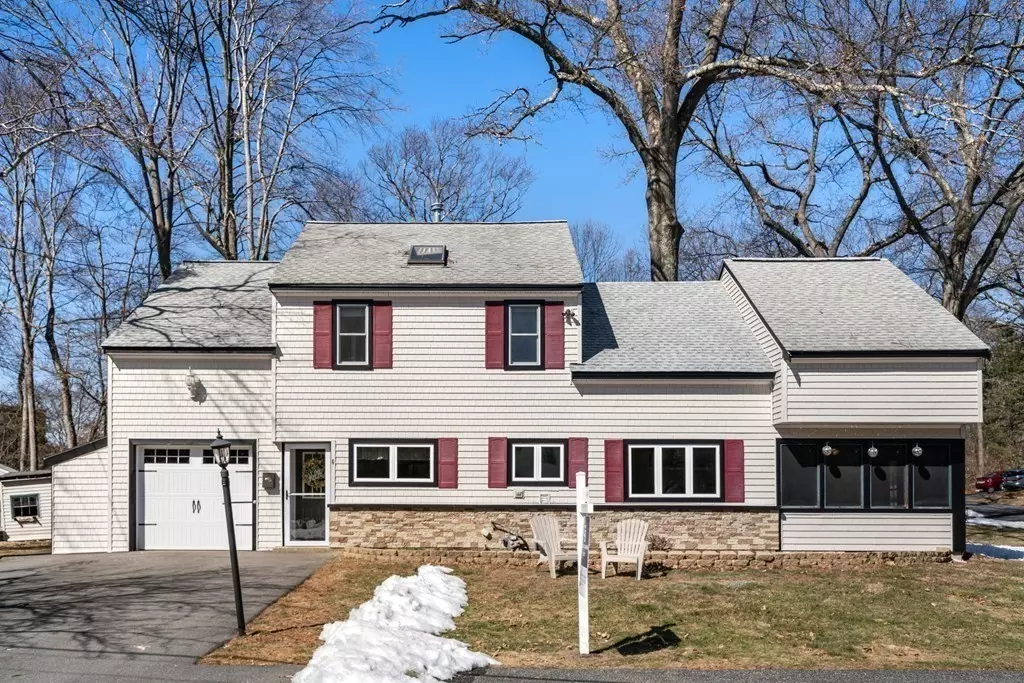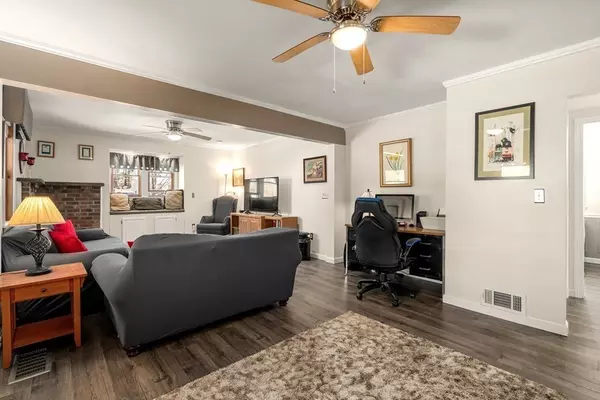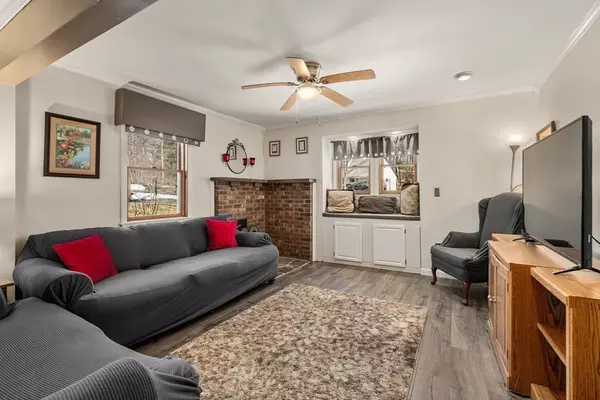$670,000
$679,900
1.5%For more information regarding the value of a property, please contact us for a free consultation.
6 Granby Road Natick, MA 01760
3 Beds
2.5 Baths
2,156 SqFt
Key Details
Sold Price $670,000
Property Type Single Family Home
Sub Type Single Family Residence
Listing Status Sold
Purchase Type For Sale
Square Footage 2,156 sqft
Price per Sqft $310
Subdivision Pelham
MLS Listing ID 72796574
Sold Date 05/21/21
Style Colonial, Cape
Bedrooms 3
Full Baths 2
Half Baths 1
HOA Y/N false
Year Built 1950
Annual Tax Amount $7,203
Tax Year 2021
Lot Size 10,018 Sqft
Acres 0.23
Property Sub-Type Single Family Residence
Property Description
Fabulous expanded Pelham family home in desirable West Natick location-minutes to schools, shopping and Boston commuter train (2 express trains from W Natick station) Clean and bright granite kitchen w/ updated SS appliances & classic laminate flooring on entire 1st floor, charming formal dining room w/ lovely natural light, huge living room/family room, ideal for big family gatherings, perfect 1st floor office/den space w/ built-ins with lovely screened porch (11x10) access, 1/2 bath w/ W/D (could go back to full bath-room for appliances on 2nd floor) Spacious master bedroom w/ terrific closet space and pretty tile master bath w/ jetted tub, 2 additional bedrooms w/ some character and room for 2nd floor play room/office w/ 2 skylights, updated carpeting, 4 fan paddles, recess lights, vinyl siding, 2 zone heat, forced warm air by GAS, 3 window AC units to stay, 2 year old H20 heater, 200 amp electric, back roof -2011, whole house fan-Showings start Friday. AM. 3D tour on line!
Location
State MA
County Middlesex
Zoning RSA
Direction Mill/Beaver Dam Road, left on Granby Road
Rooms
Primary Bedroom Level Second
Dining Room Flooring - Laminate
Kitchen Flooring - Laminate, Countertops - Stone/Granite/Solid, Recessed Lighting
Interior
Interior Features Ceiling Fan(s), Closet/Cabinets - Custom Built, Den, Bonus Room, Office
Heating Forced Air, Natural Gas
Cooling Window Unit(s), Whole House Fan
Flooring Tile, Carpet, Laminate, Flooring - Laminate, Flooring - Wall to Wall Carpet
Appliance Range, Dishwasher, Disposal, Microwave, Refrigerator, Washer, Dryer, Gas Water Heater, Tank Water Heater, Utility Connections for Electric Range, Utility Connections for Electric Dryer
Laundry First Floor, Washer Hookup
Exterior
Exterior Feature Storage, Professional Landscaping, Decorative Lighting, Stone Wall
Garage Spaces 1.0
Community Features Public Transportation, Shopping, Golf, Highway Access, House of Worship, Public School, T-Station, Sidewalks
Utilities Available for Electric Range, for Electric Dryer, Washer Hookup
Roof Type Shingle
Total Parking Spaces 4
Garage Yes
Building
Lot Description Corner Lot, Wooded, Level
Foundation Concrete Perimeter
Sewer Public Sewer
Water Public
Architectural Style Colonial, Cape
Schools
Elementary Schools Brown
Middle Schools Kennedy
High Schools Natick High
Others
Senior Community false
Read Less
Want to know what your home might be worth? Contact us for a FREE valuation!

Our team is ready to help you sell your home for the highest possible price ASAP
Bought with Katelyn E. Sullivan • Coldwell Banker Realty - Framingham





