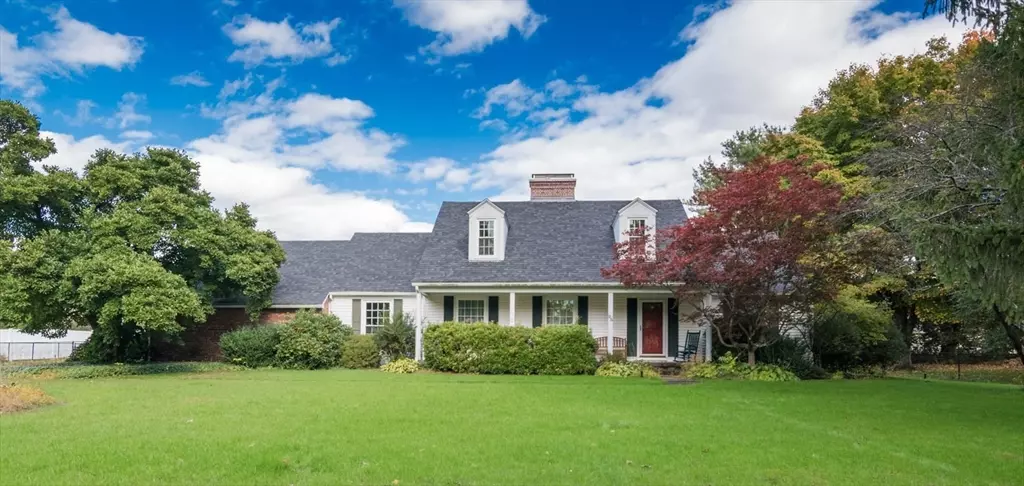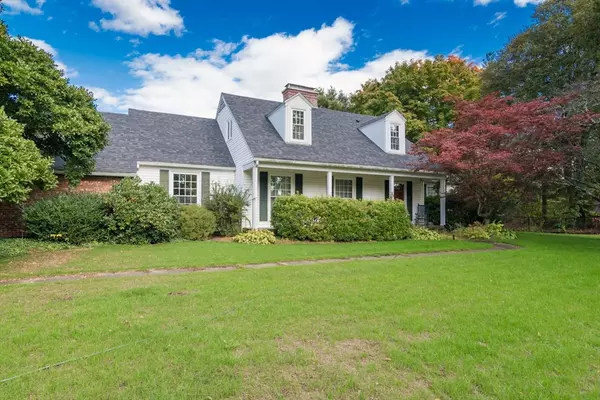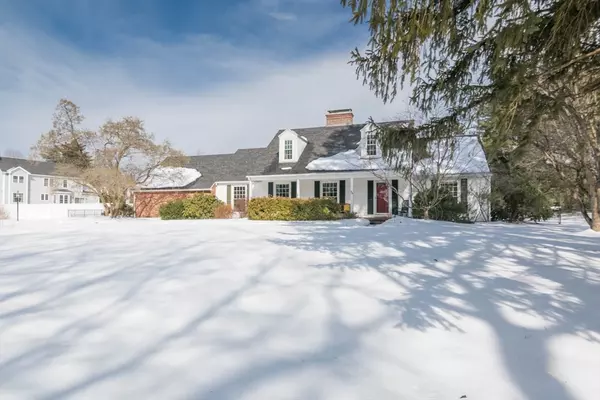25 Bellview Circle Amherst, MA 01002
4 Beds
2.5 Baths
2,315 SqFt
OPEN HOUSE
Fri Feb 28, 4:00pm - 5:30pm
Sun Mar 02, 12:00pm - 2:00pm
UPDATED:
02/27/2025 08:30 AM
Key Details
Property Type Single Family Home
Sub Type Single Family Residence
Listing Status Active
Purchase Type For Sale
Square Footage 2,315 sqft
Price per Sqft $313
MLS Listing ID 73338670
Style Cape
Bedrooms 4
Full Baths 2
Half Baths 1
HOA Y/N false
Year Built 1966
Annual Tax Amount $11,057
Tax Year 2024
Lot Size 0.960 Acres
Acres 0.96
Property Sub-Type Single Family Residence
Property Description
Location
State MA
County Hampshire
Zoning Res
Direction Take E Pleasant St to Rolling Ridge Rd, turn right onto Bellview Cir
Rooms
Basement Full, Partially Finished, Interior Entry, Bulkhead
Primary Bedroom Level First
Dining Room Flooring - Hardwood, Exterior Access, Slider, Lighting - Overhead
Kitchen Flooring - Hardwood, Pantry, Countertops - Stone/Granite/Solid, Recessed Lighting, Peninsula, Lighting - Overhead
Interior
Interior Features Bathroom - Half, Closet, Recessed Lighting, Lighting - Overhead, Ceiling Fan(s), Closet/Cabinets - Custom Built, Lighting - Sconce, Mud Room, Sun Room, Den, Entry Hall, Great Room, Bonus Room, Central Vacuum, Laundry Chute
Heating Forced Air, Natural Gas, Wood Stove, Fireplace
Cooling Central Air
Flooring Wood, Vinyl, Stone / Slate, Flooring - Hardwood, Flooring - Stone/Ceramic Tile, Flooring - Vinyl, Flooring - Wall to Wall Carpet
Fireplaces Number 3
Fireplaces Type Dining Room, Living Room, Wood / Coal / Pellet Stove
Appliance Gas Water Heater, Water Heater, Range, Dishwasher, Disposal, Refrigerator, Washer, Dryer, Vacuum System, Range Hood
Laundry Laundry Chute, In Basement
Exterior
Exterior Feature Porch, Porch - Enclosed, Patio, Pool - Inground, Rain Gutters, Screens, Fenced Yard, Fruit Trees
Garage Spaces 2.0
Fence Fenced
Pool In Ground
Community Features Public Transportation, Shopping, Pool, Tennis Court(s), Park, Walk/Jog Trails, Stable(s), Golf, Medical Facility, Laundromat, Bike Path, Conservation Area, Highway Access, House of Worship, Marina, Private School, Public School, University
Utilities Available for Electric Range
Roof Type Shingle
Total Parking Spaces 6
Garage Yes
Private Pool true
Building
Lot Description Cul-De-Sac, Cleared, Gentle Sloping, Level
Foundation Concrete Perimeter
Sewer Public Sewer
Water Public
Architectural Style Cape
Schools
Elementary Schools Wildwood
Middle Schools Arms
High Schools Arhs
Others
Senior Community false
Acceptable Financing Seller W/Participate
Listing Terms Seller W/Participate
Virtual Tour https://vimeo.com/1060655256?share=copy#t=0





